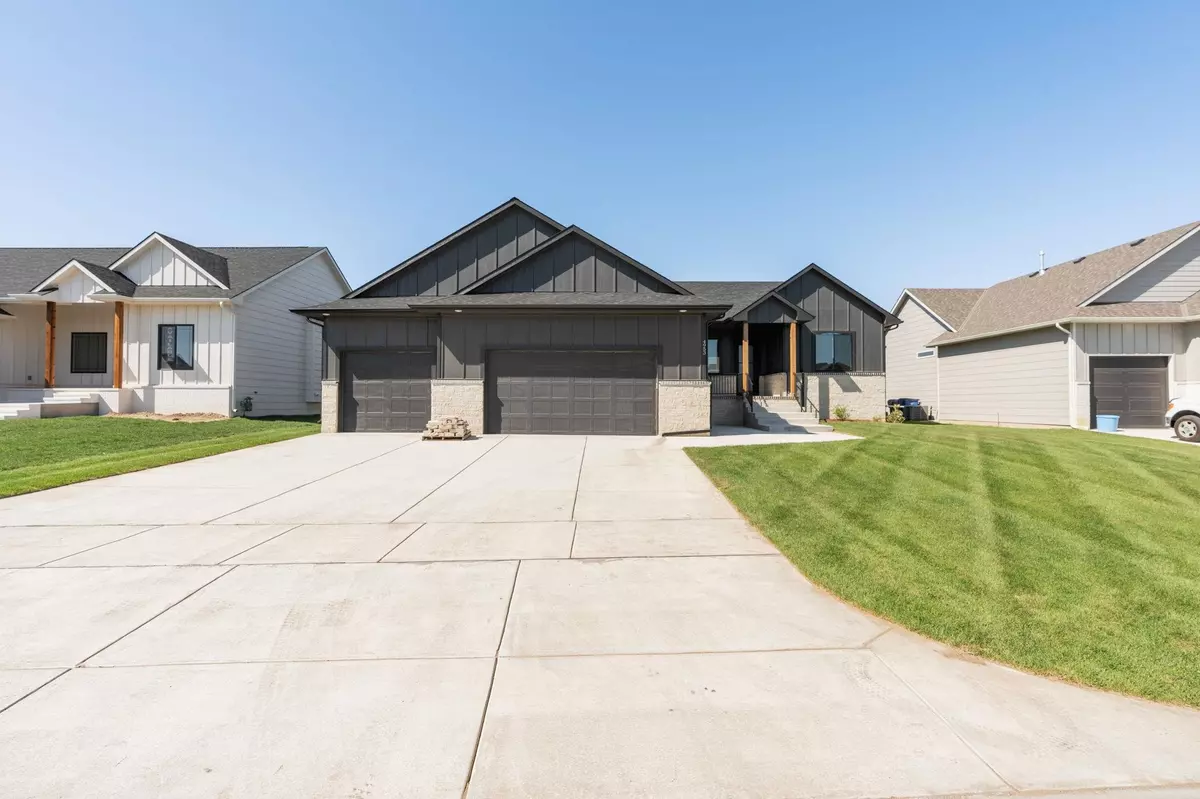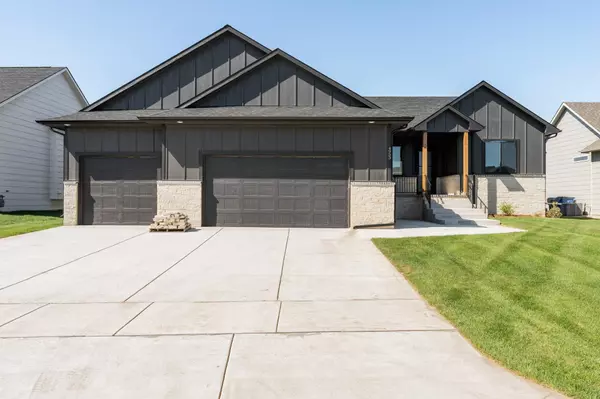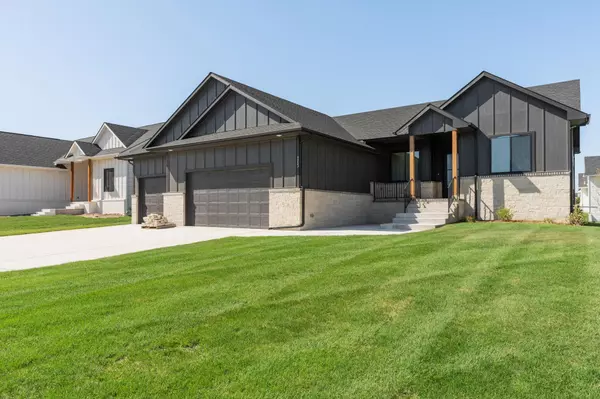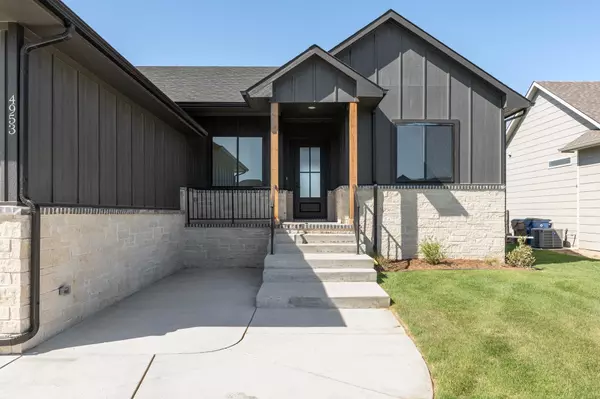4 Beds
3 Baths
2,950 SqFt
4 Beds
3 Baths
2,950 SqFt
Key Details
Property Type Single Family Home
Sub Type Single Family Onsite Built
Listing Status Active
Purchase Type For Sale
Square Footage 2,950 sqft
Price per Sqft $159
Subdivision The Coves
MLS Listing ID SCK627575
Style Traditional
Bedrooms 4
Full Baths 3
HOA Fees $80
Total Fin. Sqft 2950
Originating Board sckansas
Year Built 2023
Tax Year 2023
Lot Size 10,454 Sqft
Acres 0.24
Lot Dimensions 0.8
Property Description
Location
State KS
County Sedgwick
Direction From 37th and Tyler, head north on Tyler Rd. The Coves entrance will be on the East side of the street.
Rooms
Basement Finished
Kitchen Eating Bar, Island, Pantry, Range Hood, Electric Hookup
Interior
Interior Features Walk-In Closet(s), Decorative Fireplace, Humidifier
Heating Forced Air, Gas
Cooling Central Air
Fireplaces Type One, Family Room, Electric
Fireplace Yes
Appliance Dishwasher, Disposal, Microwave, Range/Oven
Heat Source Forced Air, Gas
Laundry Main Floor, Separate Room, 220 equipment
Exterior
Parking Features Attached
Garage Spaces 3.0
Utilities Available Sewer Available, Gas, Public
View Y/N Yes
Roof Type Composition
Street Surface Paved Road
Building
Lot Description Cul-De-Sac
Foundation Full, View Out
Architectural Style Traditional
Level or Stories One
Schools
Elementary Schools Maize Usd266
Middle Schools Maize
High Schools Maize
School District Maize School District (Usd 266)
Others
HOA Fee Include Gen. Upkeep for Common Ar
Monthly Total Fees $80
Realtor/ Administrative Associate | License ID: 00217875
+1(316) 518-9614 | kim@pinnacleict.com






