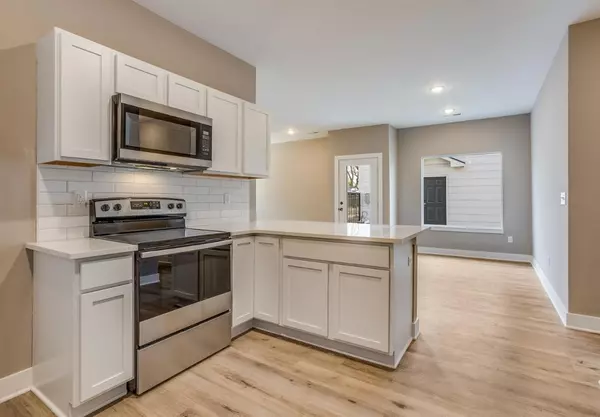6 Beds
4 Baths
2,352 SqFt
6 Beds
4 Baths
2,352 SqFt
Key Details
Property Type Multi-Family
Sub Type Twin Home or 1/2 Duplex
Listing Status Active
Purchase Type For Sale
Square Footage 2,352 sqft
Price per Sqft $158
Subdivision None Listed On Tax Record
MLS Listing ID SCK636516
Style Traditional
Bedrooms 6
Full Baths 4
HOA Fees $155
Total Fin. Sqft 2352
Originating Board sckansas
Year Built 2020
Annual Tax Amount $4,146
Tax Year 2023
Lot Size 10,454 Sqft
Acres 0.24
Lot Dimensions 10450
Property Description
Location
State KS
County Sedgwick
Direction North of 53rd St. on Meridian, North on Meridian to 55th St., West on 55th St., continue on 55th St. to 55th Cir., home is on the right.
Rooms
Basement None
Kitchen Eating Bar, Pantry, Electric Hookup, Quartz Counters
Interior
Interior Features Ceiling Fan(s), Walk-In Closet(s)
Heating Forced Air, Gas
Cooling Central Air, Electric
Fireplace No
Appliance Dishwasher, Disposal, Microwave, Refrigerator, Range/Oven
Heat Source Forced Air, Gas
Laundry Main Floor, Separate Room, 220 equipment
Exterior
Parking Features Attached, Opener
Garage Spaces 4.0
Utilities Available Sewer Available, Gas, Public
View Y/N Yes
Roof Type Composition
Street Surface Paved Road
Building
Lot Description Cul-De-Sac
Foundation None
Architectural Style Traditional
Level or Stories One
Schools
Elementary Schools Valley Center
Middle Schools Valley Center
High Schools Valley Center
School District Valley Center Pub School (Usd 262)
Others
HOA Fee Include Exterior Maintenance,Lawn Service,Gen. Upkeep for Common Ar
Monthly Total Fees $155
Realtor/ Administrative Associate | License ID: 00217875
+1(316) 518-9614 | kim@pinnacleict.com






