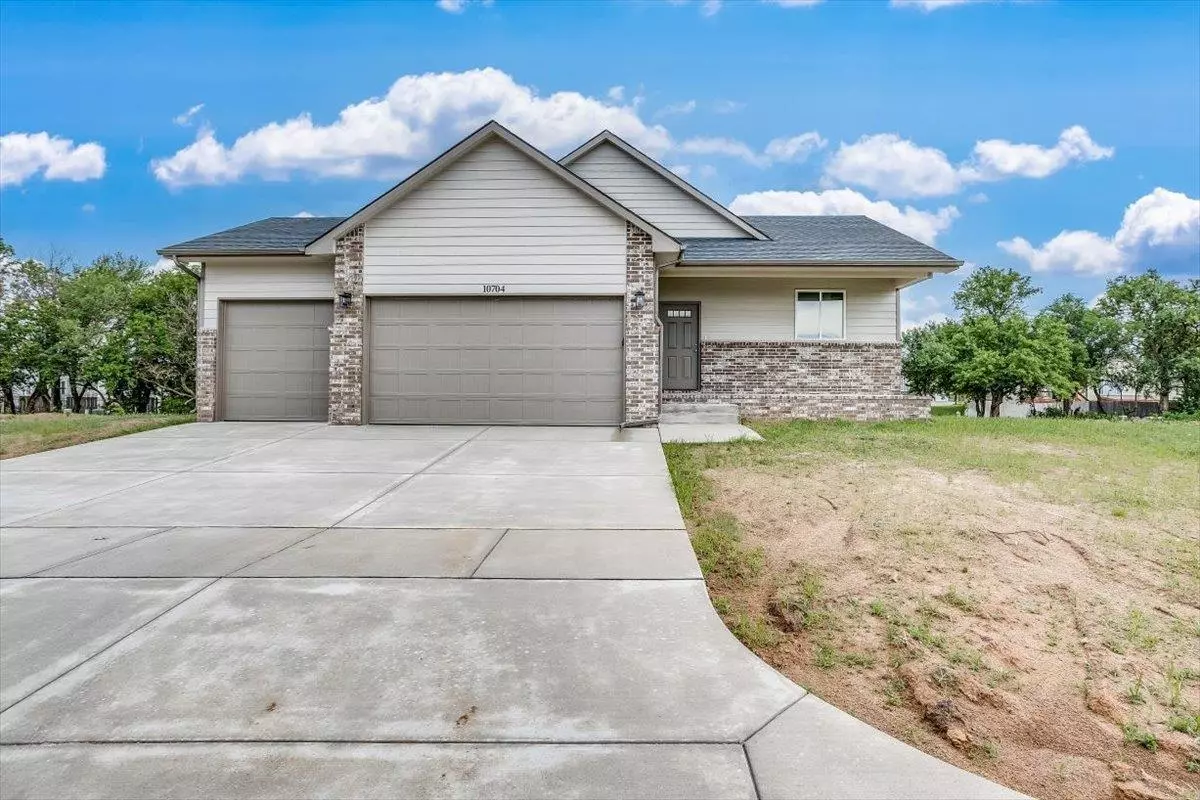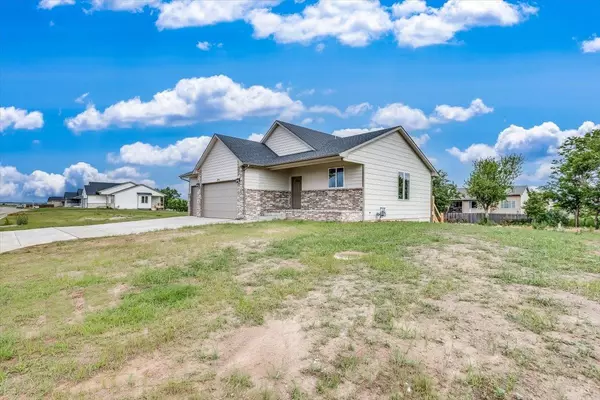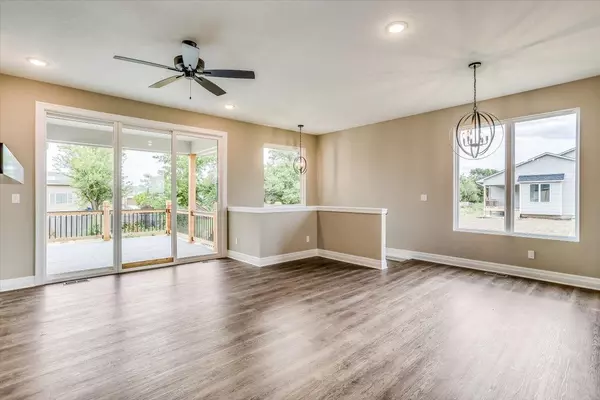3 Beds
2 Baths
1,259 SqFt
3 Beds
2 Baths
1,259 SqFt
Key Details
Property Type Single Family Home
Sub Type Single Family Onsite Built
Listing Status Active
Purchase Type For Sale
Square Footage 1,259 sqft
Price per Sqft $238
Subdivision Southern Ridge
MLS Listing ID SCK637801
Style Ranch
Bedrooms 3
Full Baths 2
HOA Fees $45
Total Fin. Sqft 1259
Originating Board sckansas
Year Built 2024
Annual Tax Amount $417
Tax Year 2023
Lot Size 10,890 Sqft
Acres 0.25
Lot Dimensions 10971
Property Description
Location
State KS
County Sedgwick
Direction From Pawnee and Maize. Go South on Maize. Turn Right on Basil. Turn Right on Westgate St. Curve around to the left on Graber St. Home is on Right side of street.
Rooms
Basement Unfinished
Interior
Heating Forced Air
Cooling Central Air
Fireplaces Type Electric
Fireplace Yes
Appliance Dishwasher, Microwave, Range/Oven
Heat Source Forced Air
Laundry Main Floor
Exterior
Parking Features Attached
Garage Spaces 3.0
Utilities Available Sewer Available, Gas, Public
View Y/N Yes
Roof Type Composition
Street Surface Paved Road
Building
Lot Description Standard
Foundation Full, Day Light
Architectural Style Ranch
Level or Stories One
Schools
Elementary Schools Amelia Earhart
Middle Schools Goddard
High Schools Robert Goddard
School District Goddard School District (Usd 265)
Others
Monthly Total Fees $45
Realtor/ Administrative Associate | License ID: 00217875
+1(316) 518-9614 | kim@pinnacleict.com






