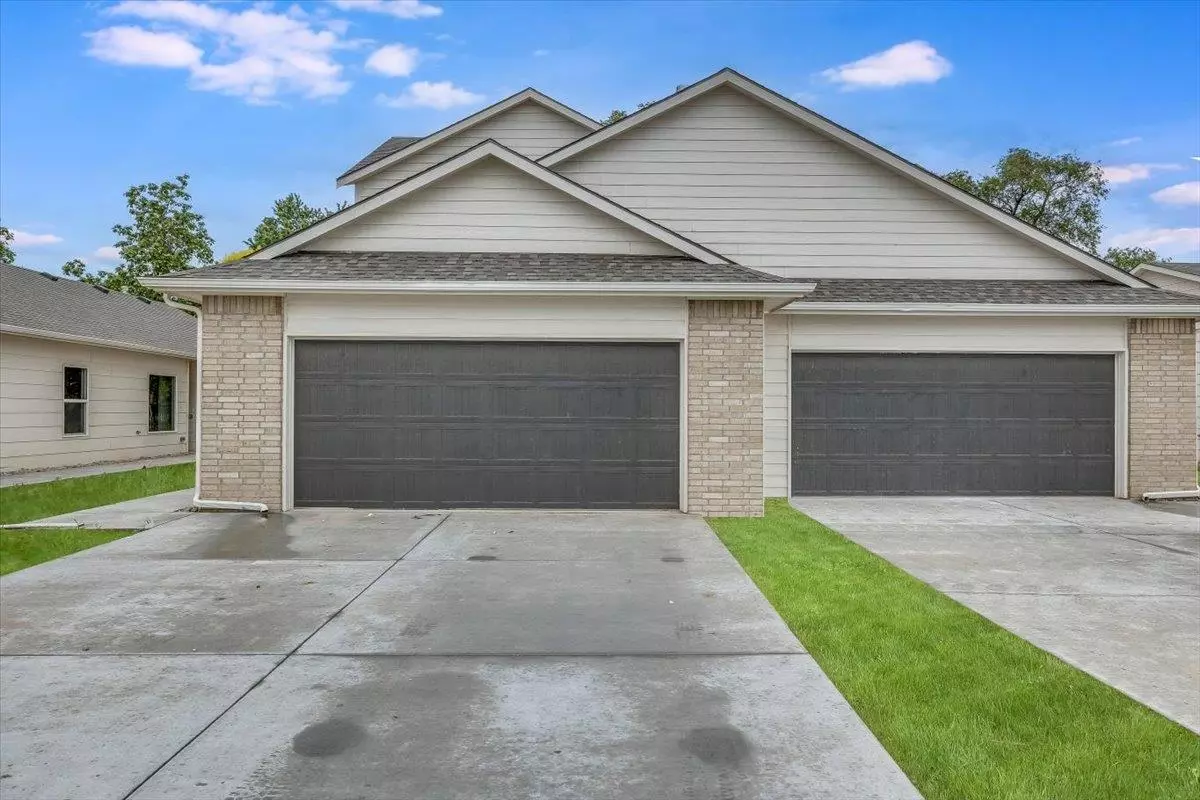2,670 SqFt
2,670 SqFt
Key Details
Property Type Multi-Family
Sub Type Twin/Duplex
Listing Status Active
Purchase Type For Sale
Square Footage 2,670 sqft
Price per Sqft $153
Subdivision Auburn Villas
MLS Listing ID SCK638093
Style Side by Side
HOA Fees $90
Total Fin. Sqft 2670
Originating Board sckansas
Year Built 2022
Annual Tax Amount $1
Tax Year 2022
Lot Dimensions 9027
Property Description
Location
State KS
County Sedgwick
Direction Kellogg & 135th, south on 135th to Kellogg Dr., East on Kellogg Dr. to Limuel, home is on the east side of street.
Rooms
Basement None
Interior
Heating Forced Air
Cooling Central Electric
Fireplace No
Appliance Dishwasher, Disposal, Microwave, Range/Oven, Refrigerator
Heat Source Forced Air
Exterior
Garage Description Attached Garage
Utilities Available Gas, Public, Sewer Available
View Y/N Yes
Roof Type Composition
Total Parking Spaces 8
Building
Unit Features [{\"UnitTypeBedsTotal\":2,\"UnitTypeType\":\"Unit 4\",\"UnitTypeKey\":\"SCK638093Group_4\"}]
Architectural Style Side by Side
Structure Type Brick Veneer
Schools
Elementary Schools Earhart
Middle Schools Goddard
High Schools Robert Goddard
School District Goddard School District (Usd 265)
Others
Monthly Total Fees $90
Realtor/ Administrative Associate | License ID: 00217875
+1(316) 518-9614 | kim@pinnacleict.com






