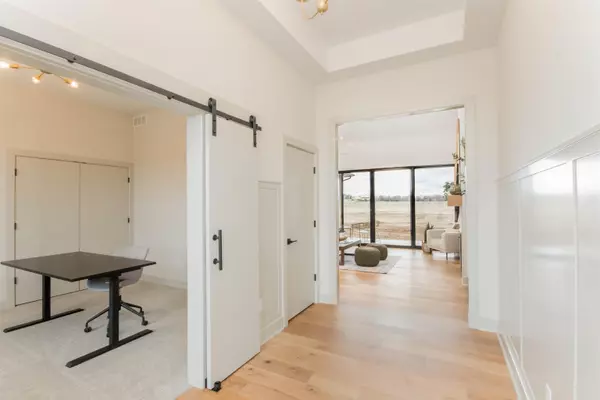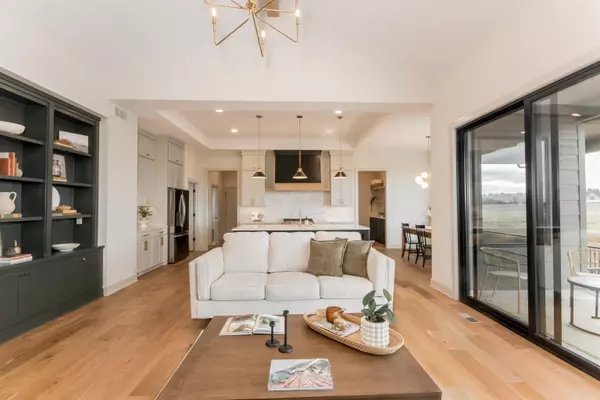6 Beds
4 Baths
4,009 SqFt
6 Beds
4 Baths
4,009 SqFt
OPEN HOUSE
Fri Jan 10, 1:00pm - 5:00pm
Sat Jan 11, 1:00pm - 5:00pm
Sun Jan 12, 1:00pm - 5:00pm
Mon Jan 13, 1:00pm - 5:00pm
Thu Jan 16, 1:00pm - 5:00pm
Fri Jan 17, 1:00pm - 5:00pm
Sat Jan 18, 1:00pm - 5:00pm
Key Details
Property Type Single Family Home
Sub Type Single Family Onsite Built
Listing Status Active
Purchase Type For Sale
Square Footage 4,009 sqft
Price per Sqft $211
Subdivision Cedar Ranch
MLS Listing ID SCK636222
Style Ranch
Bedrooms 6
Full Baths 3
Half Baths 1
HOA Fees $16
Total Fin. Sqft 4009
Originating Board sckansas
Year Built 2024
Annual Tax Amount $9
Tax Year 2023
Lot Size 1.120 Acres
Acres 1.12
Lot Dimensions 48581
Property Description
Location
State KS
County Sedgwick
Direction E 79th St to Cedar Ranch St
Rooms
Basement Finished
Kitchen Island, Pantry, Range Hood, Gas Hookup
Interior
Interior Features Ceiling Fan(s), Walk-In Closet(s), Decorative Fireplace, Humidifier, Vaulted Ceiling, Wood Laminate Floors
Heating Forced Air, Electric
Cooling Central Air, Gas
Fireplaces Type One
Fireplace Yes
Appliance Dishwasher, Disposal, Refrigerator, Range/Oven
Heat Source Forced Air, Electric
Laundry Main Floor, 220 equipment
Exterior
Parking Features Attached, Opener, Side Load
Garage Spaces 3.0
Utilities Available Sewer Available, Gas, Public
View Y/N Yes
Roof Type Composition
Building
Lot Description Standard
Foundation Full, Walk Out At Grade, View Out, Walk Out Below Grade
Architectural Style Ranch
Level or Stories One
Schools
Elementary Schools Park Hill
Middle Schools Derby
High Schools Derby
School District Derby School District (Usd 260)
Others
Monthly Total Fees $16
Realtor/ Administrative Associate | License ID: 00217875
+1(316) 518-9614 | kim@pinnacleict.com






