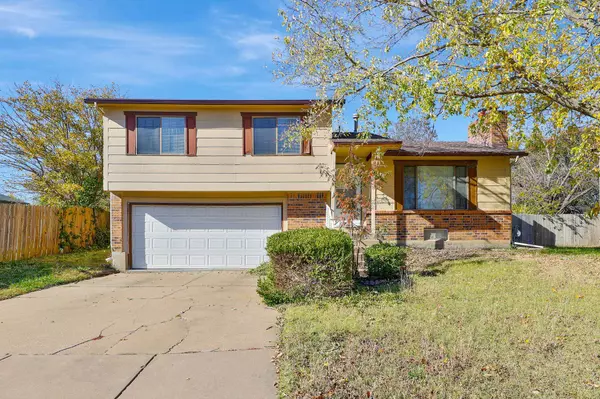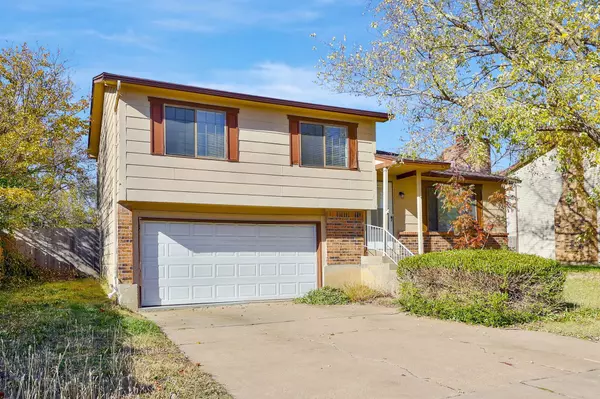3 Beds
2 Baths
1,449 SqFt
3 Beds
2 Baths
1,449 SqFt
Key Details
Property Type Single Family Home
Sub Type Single Family Onsite Built
Listing Status Pending
Purchase Type For Sale
Square Footage 1,449 sqft
Price per Sqft $137
Subdivision Cottonwood Village
MLS Listing ID SCK647505
Style Traditional
Bedrooms 3
Full Baths 2
Total Fin. Sqft 1449
Originating Board sckansas
Year Built 1980
Annual Tax Amount $1,777
Tax Year 2024
Lot Size 8,712 Sqft
Acres 0.2
Lot Dimensions 8613
Property Description
Location
State KS
County Sedgwick
Direction From Woodlawn and 29th go north to 32nd, East to Brookfield, South to home,
Rooms
Basement Finished
Kitchen Range Hood, Electric Hookup, Tile Counters
Interior
Interior Features Ceiling Fan(s), Fireplace Doors/Screens, All Window Coverings
Heating Forced Air, Gas
Cooling Central Air, Electric
Fireplaces Type One, Living Room, Gas, Wood Burning
Fireplace Yes
Appliance Dishwasher, Disposal, Refrigerator, Range/Oven
Heat Source Forced Air, Gas
Laundry In Basement, Separate Room, 220 equipment
Exterior
Parking Features Attached, Opener, Oversized
Garage Spaces 2.0
Utilities Available Sewer Available, Gas, Public
View Y/N Yes
Roof Type Composition
Street Surface Paved Road
Building
Lot Description Standard
Foundation Full, Day Light
Architectural Style Traditional
Level or Stories Tri-Level
Schools
Elementary Schools Gammon
Middle Schools Stucky
High Schools Heights
School District Wichita School District (Usd 259)
Realtor/ Administrative Associate | License ID: 00217875
+1(316) 518-9614 | kim@pinnacleict.com






