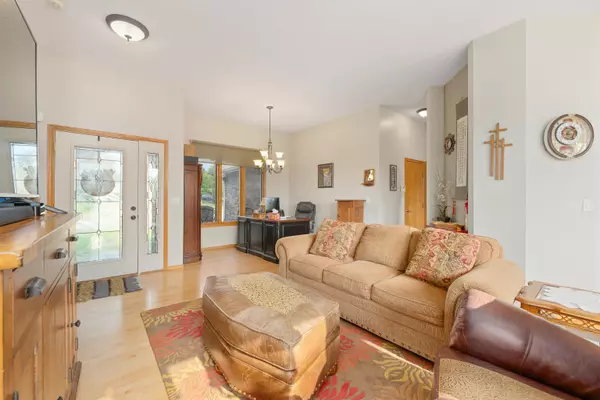5 Beds
3 Baths
3,296 SqFt
5 Beds
3 Baths
3,296 SqFt
OPEN HOUSE
Sun Jan 12, 2:00pm - 4:00pm
Key Details
Property Type Single Family Home
Sub Type Single Family Onsite Built
Listing Status Active
Purchase Type For Sale
Square Footage 3,296 sqft
Price per Sqft $115
Subdivision Preston Trails
MLS Listing ID SCK649087
Style Ranch
Bedrooms 5
Full Baths 3
HOA Fees $32
Total Fin. Sqft 3296
Originating Board sckansas
Year Built 1998
Annual Tax Amount $4,284
Tax Year 2024
Lot Size 0.350 Acres
Acres 0.35
Lot Dimensions 15307
Property Description
Location
State KS
County Sedgwick
Direction FROM 13TH STREET EAST AND GREENWICH, S., TO TIPPERARY STRRET, E. TO BALTHROP CIRCLE, N. TO HOME.
Rooms
Basement Finished
Kitchen Eating Bar, Island, Pantry, Range Hood, Electric Hookup, Granite Counters
Interior
Interior Features Ceiling Fan(s), Walk-In Closet(s), Fireplace Doors/Screens, Hardwood Floors, Partial Window Coverings
Heating Forced Air, Fireplace(s), Gas
Cooling Central Air, Electric
Fireplaces Type One, Kitchen/Hearth Room, Gas, Insert
Fireplace Yes
Appliance Dishwasher, Disposal, Microwave, Refrigerator, Range/Oven
Heat Source Forced Air, Fireplace(s), Gas
Laundry Main Floor, Separate Room, 220 equipment
Exterior
Parking Features Attached, Opener, Oversized
Garage Spaces 3.0
Utilities Available Sewer Available, Gas, Public
View Y/N Yes
Roof Type Composition
Street Surface Paved Road
Building
Lot Description Cul-De-Sac, Irregular Lot
Foundation Full, Walk Out At Grade, View Out
Architectural Style Ranch
Level or Stories One
Schools
Elementary Schools Minneha
Middle Schools Coleman
High Schools Southeast
School District Wichita School District (Usd 259)
Others
HOA Fee Include Gen. Upkeep for Common Ar
Monthly Total Fees $32
Realtor/ Administrative Associate | License ID: 00217875
+1(316) 518-9614 | kim@pinnacleict.com






