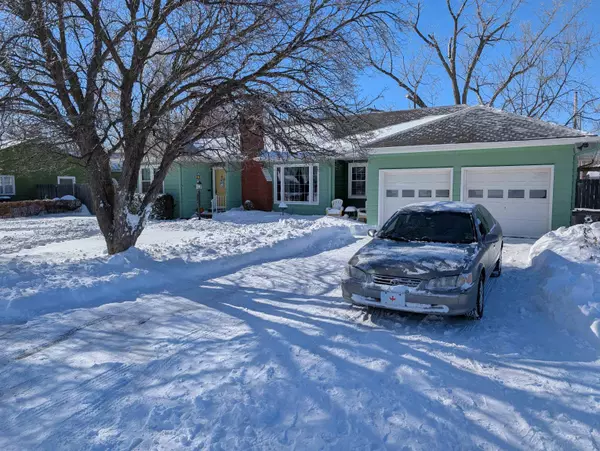3 Beds
2 Baths
2,424 SqFt
3 Beds
2 Baths
2,424 SqFt
Key Details
Property Type Single Family Home
Sub Type Single Family Onsite Built
Listing Status Active
Purchase Type For Sale
Square Footage 2,424 sqft
Price per Sqft $94
Subdivision None Listed On Tax Record
MLS Listing ID SCK649160
Style Ranch
Bedrooms 3
Full Baths 2
Total Fin. Sqft 2424
Originating Board sckansas
Year Built 1947
Annual Tax Amount $2,569
Tax Year 2024
Lot Size 8,712 Sqft
Acres 0.2
Lot Dimensions 9094
Property Description
Location
State KS
County Saline
Direction City of Salina
Rooms
Basement Partially Finished
Kitchen Desk, Eating Bar, Laminate Counters
Interior
Interior Features Ceiling Fan(s), Cedar Closet(s), Decorative Fireplace, Hardwood Floors
Heating Forced Air
Cooling Central Air
Fireplaces Type Living Room
Fireplace Yes
Appliance Dishwasher, Disposal, Refrigerator, Range/Oven
Heat Source Forced Air
Laundry Main Floor, 220 equipment
Exterior
Exterior Feature Deck, Fence-Wood, Other - See Remarks, Guttering - ALL, Brick
Parking Features Attached
Garage Spaces 2.0
Utilities Available Sewer Available, Public
View Y/N Yes
Roof Type Composition
Street Surface Paved Road
Building
Lot Description Standard
Foundation Partial, Crawl Space, No Egress Window(s)
Architectural Style Ranch
Level or Stories One
Schools
Elementary Schools Heusner
Middle Schools Lakewood
High Schools Salina Central
School District Salina School District (Usd 305)
Realtor/ Administrative Associate | License ID: 00217875
+1(316) 518-9614 | kim@pinnacleict.com






