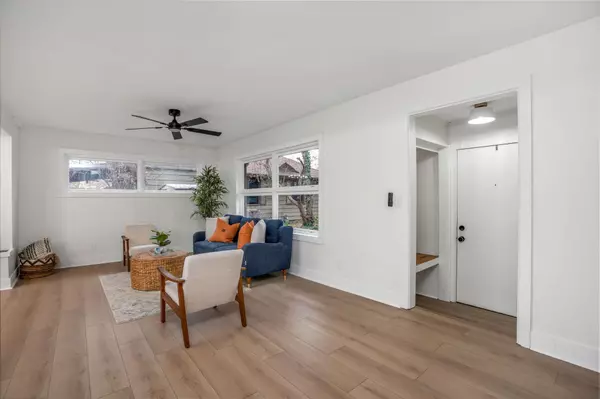3 Beds
2 Baths
2,036 SqFt
3 Beds
2 Baths
2,036 SqFt
Key Details
Property Type Single Family Home
Sub Type Single Family Onsite Built
Listing Status Active
Purchase Type For Sale
Square Footage 2,036 sqft
Price per Sqft $103
Subdivision Hillside Acres
MLS Listing ID SCK649174
Style Ranch
Bedrooms 3
Full Baths 2
Total Fin. Sqft 2036
Originating Board sckansas
Year Built 1960
Annual Tax Amount $1,131
Tax Year 2024
Lot Size 8,276 Sqft
Acres 0.19
Lot Dimensions 8247
Property Description
Location
State KS
County Sedgwick
Direction From Lincoln and Hillside, East to Holyoke St, South to home
Rooms
Basement Finished
Kitchen Range Hood, Electric Hookup, Quartz Counters
Interior
Interior Features Ceiling Fan(s), Decorative Fireplace
Heating Forced Air, Gas
Cooling Central Air, Electric
Fireplaces Type One, Kitchen/Hearth Room, Electric
Fireplace Yes
Appliance Dishwasher, Range/Oven
Heat Source Forced Air, Gas
Laundry Main Floor, Separate Room, 220 equipment
Exterior
Parking Features Attached, Side Load
Garage Spaces 2.0
Utilities Available Sewer Available, Gas, Public
View Y/N Yes
Roof Type Composition
Street Surface Paved Road
Building
Lot Description Standard
Foundation Full, No Egress Window(s)
Architectural Style Ranch
Level or Stories One
Schools
Elementary Schools Griffith
Middle Schools Mead
High Schools East
School District Wichita School District (Usd 259)
Realtor/ Administrative Associate | License ID: 00217875
+1(316) 518-9614 | kim@pinnacleict.com






