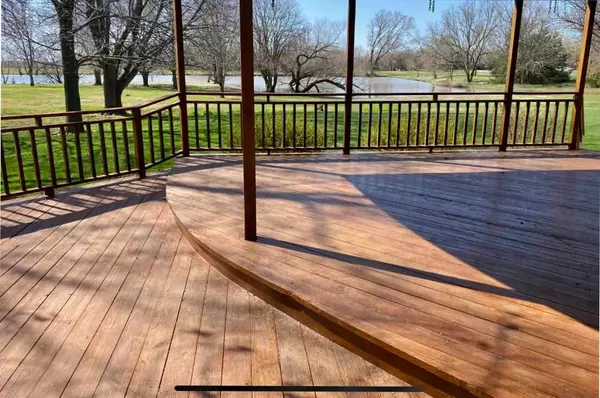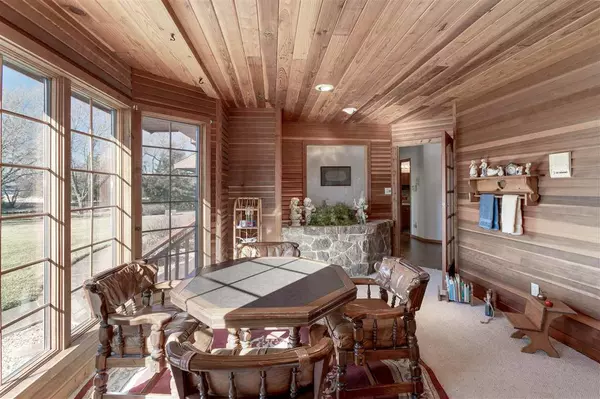$575,000
$600,000
4.2%For more information regarding the value of a property, please contact us for a free consultation.
4 Beds
6 Baths
4,810 SqFt
SOLD DATE : 07/07/2021
Key Details
Sold Price $575,000
Property Type Single Family Home
Sub Type Single Family Onsite Built
Listing Status Sold
Purchase Type For Sale
Square Footage 4,810 sqft
Price per Sqft $119
Subdivision None Listed On Tax Record
MLS Listing ID SCK592835
Sold Date 07/07/21
Style Contemporary
Bedrooms 4
Full Baths 6
Total Fin. Sqft 4810
Year Built 1988
Annual Tax Amount $7,137
Tax Year 2020
Lot Size 11.000 Acres
Acres 11.0
Lot Dimensions 466092
Property Sub-Type Single Family Onsite Built
Source sckansas
Property Description
Location! Location!! Location!!! Country living at its absolute best! The paved driveway invites you to enjoy the view of the pond while you follow the curves and cross the bridge to your new home. This one owner custom built home features Andersen windows and doors, Becker and Wiebe cabinets, large rooms, and cedar siding. The extensive planning that sellers put into this floor plan is evident from the front door that overlooks the pond to the east side expansive redwood deck and the 50' X 100' shop at the back of the property. Speaking of the shop, this workspace is magnificent and a work space dream come true! Complete with oversized doors, concrete flooring and both 110 and 220 electrical, time spelt in the shop can result in many happy hours of creativity. This fabulous home welcomes you to the new phase of your life-country living just minutes from town and all on paved roads. The massive master bedroom has an en-suite bath, book cases and a fireplace. Three bedrooms grace the upper level while bonus rooms for guests are in the basement and there is also a main floor bedroom with its own on-suite bath. The large kitchen with granite counter tops, dual ovens, (all appliances remain with the house) encourage chefs to share their talents. The living room offers a cozy place to converse and leads to the wonderful east side deck. The 3 season room beckons you to enjoy the landscape and scenery that overlooks the large pond. The basement offers an additional kitchen space, family room, bonus rooms and offers dual entrances. Words are inadequate to express all the wonders this property has to offer the lucky new buyers.
Location
State KS
County Harvey
Direction From Hesston, Dutch Avenue and Old Highway 81, West on Dutch Ave. just slightly over 1mile to property (look for matching stone pillars at entrance on the north side of Dutch Avenue). No sign on property.
Rooms
Basement Finished
Kitchen Electric Hookup, Granite Counters
Interior
Interior Features Ceiling Fan(s), Central Vacuum, Walk-In Closet(s), Fireplace Doors/Screens, Hardwood Floors, Humidifier, Intercom System, Water Softener-Own, Security System, Vaulted Ceiling, Whirlpool, All Window Coverings
Heating Forced Air, Fireplace(s), Gas
Cooling Central Air, Electric
Fireplaces Type Three or More, Living Room, Rec Room/Den, Master Bedroom, Gas, Wood Burning, Blower Fan, Gas Starter, Insert, Wood Burning Stove
Fireplace Yes
Appliance Dishwasher, Disposal, Microwave, Refrigerator, Range/Oven, Washer, Dryer
Heat Source Forced Air, Fireplace(s), Gas
Laundry In Basement, Main Floor, Separate Room, 220 equipment
Exterior
Parking Features Attached, Opener, Oversized, Side Load
Garage Spaces 4.0
Utilities Available Lagoon, Gas, Public
View Y/N Yes
Roof Type Composition
Street Surface Paved Road
Building
Lot Description Irregular Lot, Pond/Lake, River/Creek, Wooded
Foundation Full, Day Light
Above Ground Finished SqFt 3210
Architectural Style Contemporary
Level or Stories One and One Half
Schools
Elementary Schools Hesston
Middle Schools Hesston
High Schools Hesston
School District Hesston School District (Usd 460)
Read Less Info
Want to know what your home might be worth? Contact us for a FREE valuation!

Our team is ready to help you sell your home for the highest possible price ASAP

Realtor/ Administrative Associate | License ID: 00217875
+1(316) 518-9614 | kim@pinnacleict.com






