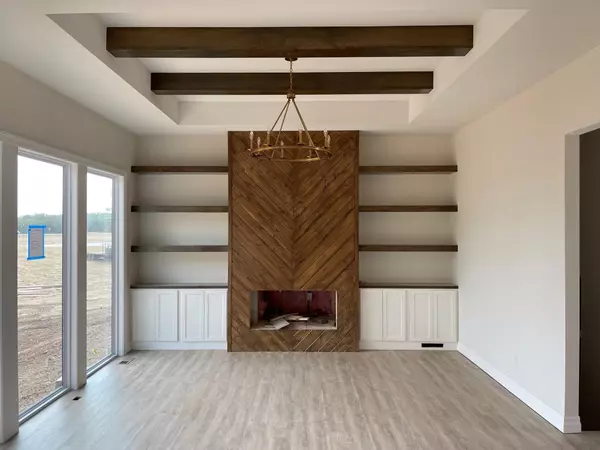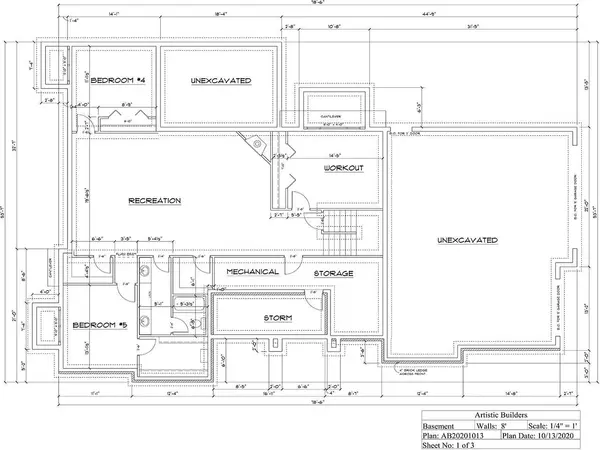$580,000
$589,900
1.7%For more information regarding the value of a property, please contact us for a free consultation.
4 Beds
3 Baths
2,480 SqFt
SOLD DATE : 12/17/2021
Key Details
Sold Price $580,000
Property Type Single Family Home
Sub Type Single Family Onsite Built
Listing Status Sold
Purchase Type For Sale
Square Footage 2,480 sqft
Price per Sqft $233
Subdivision Cherese Woods
MLS Listing ID SCK593772
Sold Date 12/17/21
Style Ranch
Bedrooms 4
Full Baths 3
HOA Fees $40
Total Fin. Sqft 2480
Year Built 2021
Annual Tax Amount $114
Tax Year 2020
Lot Size 2.100 Acres
Acres 2.1
Lot Dimensions 49223
Property Sub-Type Single Family Onsite Built
Source sckansas
Property Description
Beautiful 4 bed, 3 bath home with lake ownership. The property showcases a spacious open floor plan featuring a huge living, dining & kitchen area. The kitchen offer quartz counters, gas stove top and hood, wall oven, microwave, disposal and dishwasher as well as huge 12'+ walk-in pantry. Additionally, you will find a mudroom off of garage and laundry with sink! To top it all off, the bonus suite over the garage adds plenty of space for a bedroom, playroom or office. The unfinished basement features a storm shelter, rec/fam room, 2 bedrooms, full bath, exercise/bonus room and storage if Buyer were to finish. Suburban rural location yet close in with paved roads, underground utilities, city water and popular Goddard and St. Peter the Apostle schools! Specials for Roads are estimated and with no interest. Specials for city water are $5,659 that start in 2022. Interest has not been calculated. Alternative onsite wastewater disposal system. All info deemed reliable, but not guaranteed.
Location
State KS
County Sedgwick
Direction South on 119th West from Kellogg past MacArthur to Cherese Circle or SW on K/42 to MacArthur then West to 119th, then South to Cherese Ct
Rooms
Basement Unfinished
Kitchen Island, Pantry, Range Hood, Gas Hookup, Granite Counters
Interior
Interior Features Walk-In Closet(s), Hardwood Floors
Heating Forced Air, Gas
Cooling Central Air, Electric
Fireplaces Type Two, Living Room, Family Room, Gas
Fireplace Yes
Appliance Dishwasher, Disposal, Microwave, Range/Oven
Heat Source Forced Air, Gas
Laundry Main Floor, Separate Room, 220 equipment, Sink
Exterior
Parking Features Attached, Opener
Garage Spaces 3.0
Utilities Available Alternative Septic, Gas, Public
View Y/N Yes
Roof Type Composition
Street Surface Paved Road
Building
Lot Description Irregular Lot, Pond/Lake
Foundation Full, Day Light
Above Ground Finished SqFt 2480
Architectural Style Ranch
Level or Stories One
Schools
Elementary Schools Earhart
Middle Schools Goddard
High Schools Robert Goddard
School District Goddard School District (Usd 265)
Others
HOA Fee Include Gen. Upkeep for Common Ar
Monthly Total Fees $40
Read Less Info
Want to know what your home might be worth? Contact us for a FREE valuation!

Our team is ready to help you sell your home for the highest possible price ASAP
Realtor/ Administrative Associate | License ID: 00217875
+1(316) 518-9614 | kim@pinnacleict.com






