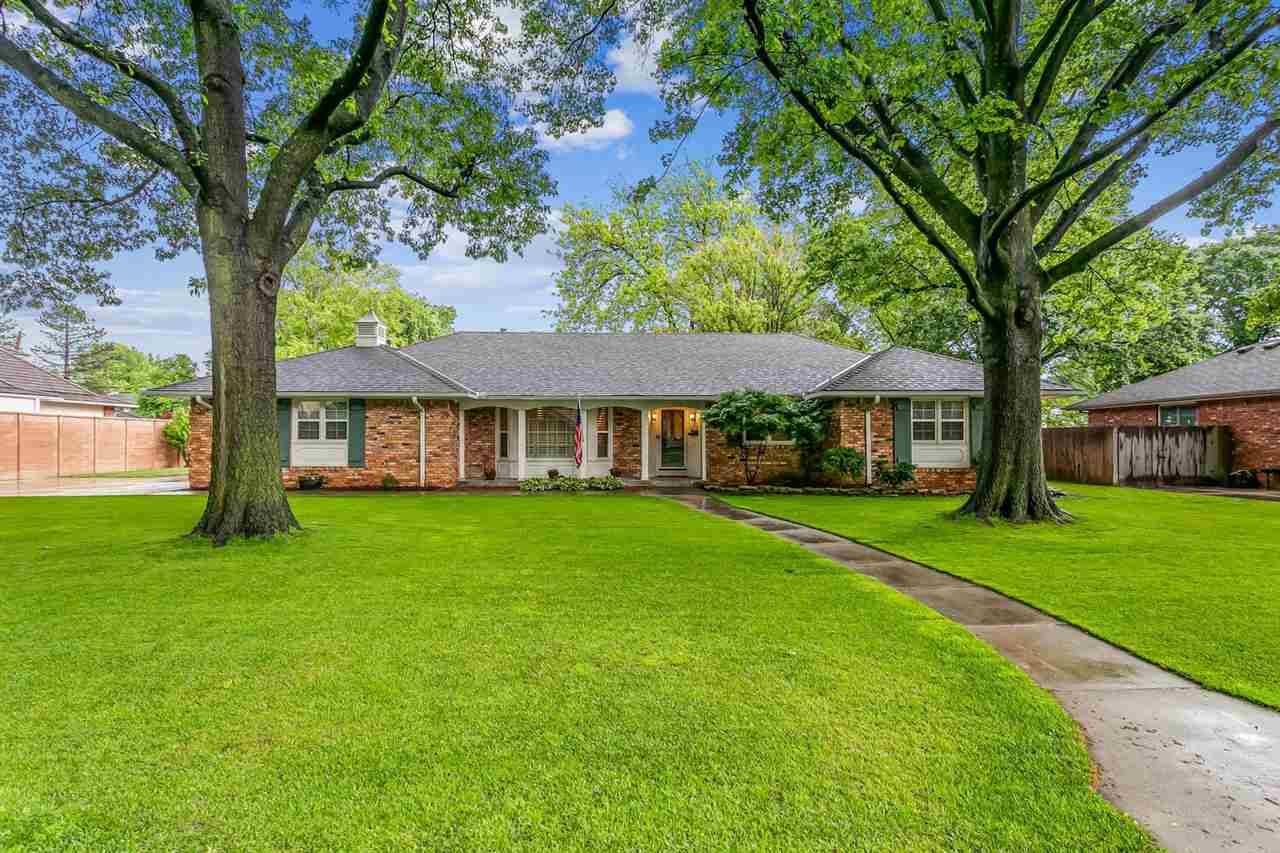$350,172
$329,000
6.4%For more information regarding the value of a property, please contact us for a free consultation.
4 Beds
3 Baths
1,903 SqFt
SOLD DATE : 07/28/2021
Key Details
Sold Price $350,172
Property Type Single Family Home
Sub Type Single Family Onsite Built
Listing Status Sold
Purchase Type For Sale
Square Footage 1,903 sqft
Price per Sqft $184
Subdivision Cresthill Manor
MLS Listing ID SCK596297
Sold Date 07/28/21
Style Ranch
Bedrooms 4
Full Baths 2
Half Baths 1
Total Fin. Sqft 1903
Originating Board sckansas
Year Built 1962
Annual Tax Amount $3,283
Tax Year 2020
Lot Size 0.350 Acres
Acres 0.35
Lot Dimensions 15298
Property Sub-Type Single Family Onsite Built
Property Description
Welcome home to this gorgeous updated ranch-style home in Rockwood! From the moment you walk in, you will feel the charm of this home. From the light and airy front living area with large bay windows, to the upgraded kitchen with stainless steel appliances, granite countertops and 5-burner gas range, you will be swept away by this home. The master bath features granite counters and a soaker jetted tub, separate from the shower. Spend some time in the tranquil and spacious backyard on the brick patio, under the pergola by the warm fire, enjoying the view of the mature trees and sweet blue birds as they come through. This spacious yard also includes a storage shed, to remain with the home. In addition to the attached garage, the home also features a 2-story detached 2-car garage, perfect for a shop, storage, and so much more. Schedule your showing today!
Location
State KS
County Sedgwick
Direction Woodlawn & Central - East on Central, South on Hampton, home is on East side of Hampton
Rooms
Basement Unfinished
Kitchen Electric Hookup, Gas Hookup, Granite Counters
Interior
Interior Features Ceiling Fan(s), Fireplace Doors/Screens, Hardwood Floors, Vaulted Ceiling, All Window Coverings
Heating Forced Air, Gas
Cooling Central Air, Electric
Fireplaces Type One, Gas, Wood Burning, Insert
Fireplace Yes
Appliance Dishwasher, Disposal, Microwave, Refrigerator, Range/Oven
Heat Source Forced Air, Gas
Laundry Main Floor, Separate Room, Gas Hookup, 220 equipment
Exterior
Exterior Feature Patio-Covered, Outbuildings, Brick
Parking Features Attached, Detached, Oversized
Garage Spaces 4.0
Utilities Available Sewer Available, Gas, Public
View Y/N Yes
Roof Type Composition
Street Surface Paved Road
Building
Lot Description Standard
Foundation Partial, Crawl Space, No Basement Windows
Architectural Style Ranch
Level or Stories One
Schools
Elementary Schools Price-Harris
Middle Schools Coleman
High Schools Southeast
School District Wichita School District (Usd 259)
Read Less Info
Want to know what your home might be worth? Contact us for a FREE valuation!

Our team is ready to help you sell your home for the highest possible price ASAP
Realtor/ Administrative Associate | License ID: 00217875
+1(316) 518-9614 | kim@pinnacleict.com






