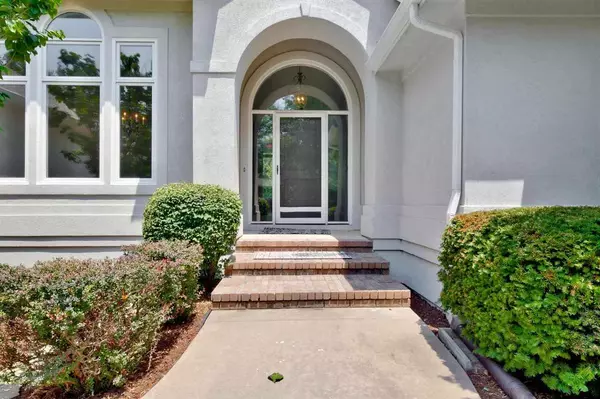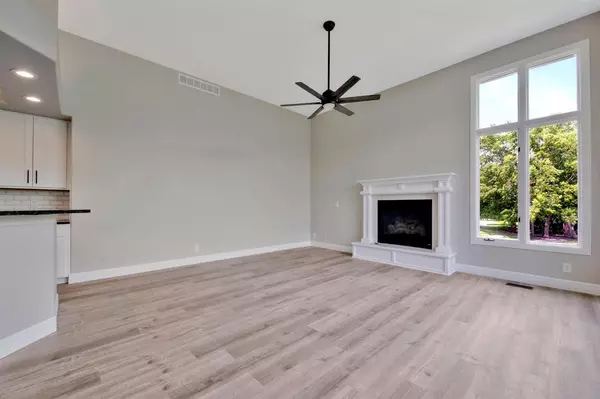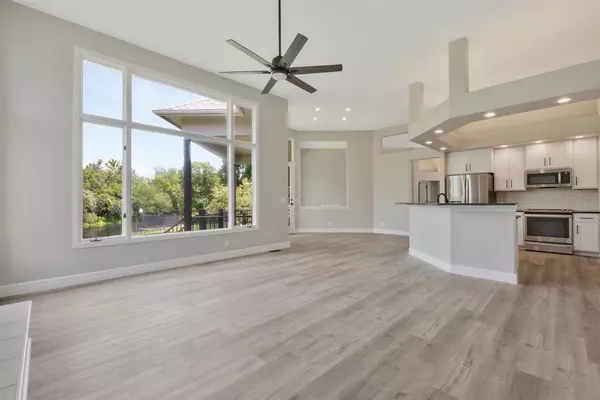$467,500
$469,900
0.5%For more information regarding the value of a property, please contact us for a free consultation.
4 Beds
3 Baths
3,700 SqFt
SOLD DATE : 07/19/2021
Key Details
Sold Price $467,500
Property Type Single Family Home
Sub Type Single Family Onsite Built
Listing Status Sold
Purchase Type For Sale
Square Footage 3,700 sqft
Price per Sqft $126
Subdivision Belle Terre
MLS Listing ID SCK598248
Sold Date 07/19/21
Style Ranch
Bedrooms 4
Full Baths 3
HOA Fees $54
Total Fin. Sqft 3700
Originating Board sckansas
Year Built 1995
Annual Tax Amount $4,450
Tax Year 2020
Lot Size 0.310 Acres
Acres 0.31
Lot Dimensions 13562
Property Description
Welcome to this newly renovated home in Belle Terre! Enjoy the lush landscaping as you step into the large foyer with new flooring and paint throughout the entire home. The main level has a large open floor plan with tons of natural light. The formal dining area is off the foyer which leads into the main living room with huge windows and fireplace. The kitchen sports a large island, granite countertops, and stainless steel appliances. A breakfast nook is off the kitchen and leads to the outside covered deck. The spacious master bedroom is on the main floor and has a beautiful en suite with separate tub and shower, two sinks, granite countertops, and water closet. A full bathroom and laundry room with sink can also be found on the main level. Downstairs, there is a massive family room for all your entertainment needs! A large wet bar, two bedrooms, a full bathroom, and walk out patio are also part of the lower level. Outside, enjoy the huge fenced backyard with water views. Don't miss out on this home in a picturesque neighborhood in the Andover school district! Come visit today!
Location
State KS
County Sedgwick
Direction Central & N 159th St N, head West on Central, South on N Belle Terre St, South on Montbella Cir and home will be on the corner.
Rooms
Basement Finished
Kitchen Eating Bar, Island, Pantry, Range Hood, Electric Hookup, Granite Counters
Interior
Interior Features Ceiling Fan(s), Walk-In Closet(s), Security System, Vaulted Ceiling, Wet Bar
Heating Forced Air, Gas
Cooling Central Air, Electric
Fireplaces Type Two, Living Room, Family Room, Gas
Fireplace Yes
Appliance Dishwasher, Disposal, Microwave, Refrigerator, Range/Oven
Heat Source Forced Air, Gas
Laundry Main Floor, Separate Room, 220 equipment, Sink
Exterior
Exterior Feature Patio-Covered, Covered Deck, Fence-Wrought Iron/Alum, Guttering - ALL, Irrigation Pump, Irrigation Well, Sprinkler System, Storm Doors, Storm Windows, Stucco
Parking Features Attached, Opener
Garage Spaces 3.0
Utilities Available Sewer Available, Gas, Public
View Y/N Yes
Roof Type Composition
Street Surface Paved Road
Building
Lot Description Corner Lot, Cul-De-Sac, Pond/Lake, Standard
Foundation Full, View Out, Walk Out Below Grade
Architectural Style Ranch
Level or Stories One
Schools
Elementary Schools Meadowlark
Middle Schools Andover Central
High Schools Andover Central
School District Andover School District (Usd 385)
Others
HOA Fee Include Gen. Upkeep for Common Ar
Monthly Total Fees $54
Read Less Info
Want to know what your home might be worth? Contact us for a FREE valuation!

Our team is ready to help you sell your home for the highest possible price ASAP
Realtor/ Administrative Associate | License ID: 00217875
+1(316) 518-9614 | kim@pinnacleict.com






