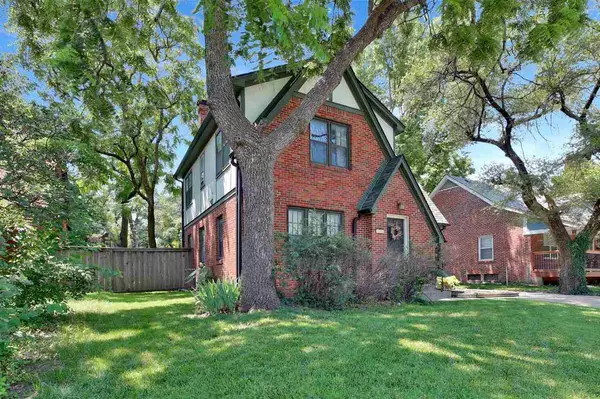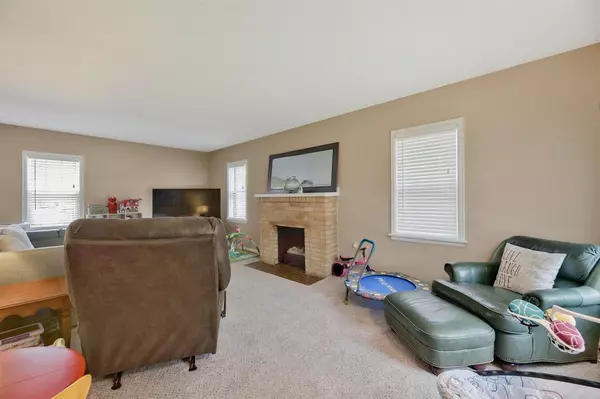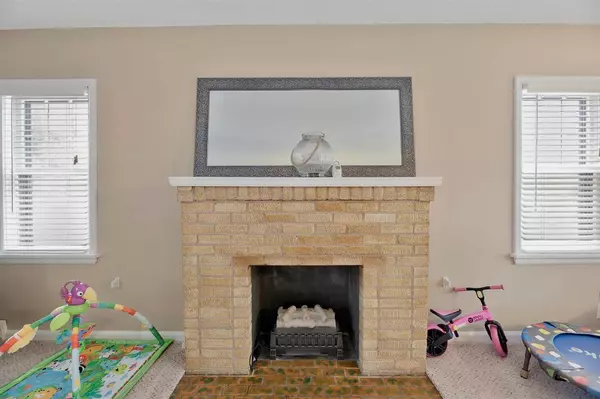$186,500
$174,900
6.6%For more information regarding the value of a property, please contact us for a free consultation.
3 Beds
2 Baths
1,710 SqFt
SOLD DATE : 08/13/2021
Key Details
Sold Price $186,500
Property Type Single Family Home
Sub Type Single Family Onsite Built
Listing Status Sold
Purchase Type For Sale
Square Footage 1,710 sqft
Price per Sqft $109
Subdivision Lincoln Heights
MLS Listing ID SCK598786
Sold Date 08/13/21
Style Tudor
Bedrooms 3
Full Baths 1
Half Baths 1
Total Fin. Sqft 1710
Originating Board sckansas
Year Built 1936
Annual Tax Amount $1,595
Tax Year 2020
Lot Size 6,969 Sqft
Acres 0.16
Lot Dimensions 7000
Property Description
Welcome to this beautiful brick Tudor home located in the historical College Hill neighborhood. Step inside to the spacious living area with tons of natural light and an original fireplace. The large adjacent dining area has hardwood floors and excellent light as well. The kitchen includes a breakfast nook, pantry, and lots of counter space. This two story home includes a large master bedroom with wood floors, two additional bedrooms, a full bath, and half bath. In the basement, there is an additional fireplace in a partially completed family room, as well has storage space and the laundry area. Outside, enjoy the large fenced backyard with a patio area and access to the garage and carport. Don't miss out on this historic home - come see it today!
Location
State KS
County Sedgwick
Direction Kellogg (Hwy 54) and Oliver, north on Oliver to home on the west side
Rooms
Basement Unfinished
Kitchen Desk, Pantry, Electric Hookup
Interior
Interior Features Ceiling Fan(s), Walk-In Closet(s), Decorative Fireplace, Hardwood Floors, Partial Window Coverings
Heating Forced Air, Gas
Cooling Central Air, Electric
Fireplaces Type Two, Living Room, Family Room
Fireplace Yes
Appliance Dishwasher, Disposal, Range/Oven
Heat Source Forced Air, Gas
Laundry In Basement, Separate Room, 220 equipment
Exterior
Exterior Feature Balcony, Patio, Fence-Wood, Guttering - ALL, Sidewalk, Storm Windows, Brick
Parking Features Detached, Carport, Oversized
Garage Spaces 1.0
Utilities Available Sewer Available, Gas, Public
View Y/N Yes
Roof Type Composition
Street Surface Paved Road
Building
Lot Description Standard
Foundation Full, Day Light
Architectural Style Tudor
Level or Stories Two
Schools
Elementary Schools Hyde
Middle Schools Robinson
High Schools East
School District Wichita School District (Usd 259)
Read Less Info
Want to know what your home might be worth? Contact us for a FREE valuation!

Our team is ready to help you sell your home for the highest possible price ASAP
Realtor/ Administrative Associate | License ID: 00217875
+1(316) 518-9614 | kim@pinnacleict.com






