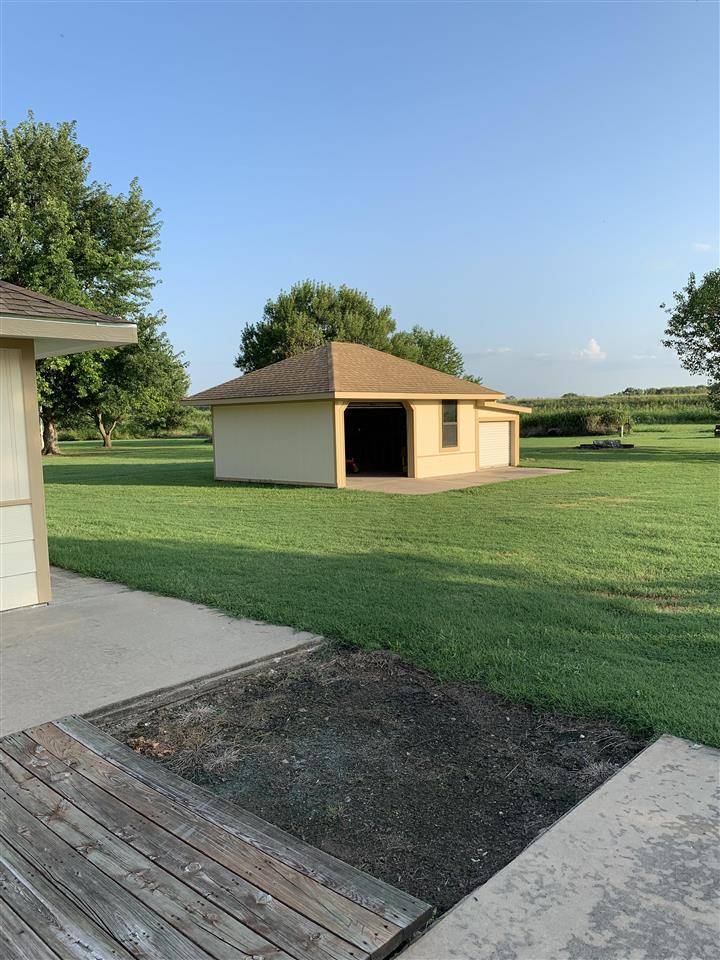$145,000
$145,000
For more information regarding the value of a property, please contact us for a free consultation.
3 Beds
2 Baths
1,300 SqFt
SOLD DATE : 09/30/2021
Key Details
Sold Price $145,000
Property Type Single Family Home
Sub Type Single Family Offsite Built
Listing Status Sold
Purchase Type For Sale
Square Footage 1,300 sqft
Price per Sqft $111
Subdivision Applewood Farm
MLS Listing ID SCK599796
Sold Date 09/30/21
Style Other - See Remarks
Bedrooms 3
Full Baths 2
Total Fin. Sqft 1300
Year Built 1990
Annual Tax Amount $468
Tax Year 2020
Lot Size 0.930 Acres
Acres 0.93
Lot Dimensions 40553
Property Sub-Type Single Family Offsite Built
Source sckansas
Property Description
Wow! This home is an unexpected Wow! Home is a modular and not on a permanent foundation. But, you would never know it. You can entertain on the large 39'8" x 9'9" three level covered deck in front overlooking the large yard. The back yard ends at the Mitch Mitchell Floodway so it's like having a gigantic yard. It is very nice inside. Entry is separated from the living room with a tile and wood floor. Wood floor extends to dining room. Kitchen and laundry room are tiled. Large rooms with nice carpet. The pad is very thick and comfy. Master bedroom bath has a walk-in closet, shower and a tub. The recreation room is large and bright. And, there are new windows throughout and new exterior doors as well. There is another deck off the utility room. Then, the piece de resistance... The garages are phenomenal. The front garage is a two car with a giant workshop area next to it that has a large window that makes it bright and sunny. The garage in back is technically a one car but it has an extra stall for jet skis or a golf cart. Don't forget that there is a golf course just a short drive away. You'll love this place. The price is phenomenal. Square footage and age of home are estimated.
Location
State KS
County Sedgwick
Direction From Hydraulic and 65th Street South, go east to Grove then south +/- 1 mile to Cedar. Turn east to Chautauqua then south around the curve to 7245.
Rooms
Basement None
Kitchen Range Hood, Electric Hookup, Laminate Counters
Interior
Interior Features Ceiling Fan(s), Walk-In Closet(s), Hardwood Floors, All Window Coverings
Heating Forced Air, Propane
Cooling Central Air, Electric
Fireplace No
Appliance Dishwasher, Refrigerator, Range/Oven
Heat Source Forced Air, Propane
Laundry Main Floor, Separate Room, 220 equipment
Exterior
Exterior Feature Deck, Covered Deck, Storm Doors, Storm Windows, Frame
Parking Features Detached, Opener, Oversized
Garage Spaces 4.0
Utilities Available Septic Tank, Propane, Public
View Y/N Yes
Roof Type Composition
Street Surface Unpaved
Building
Lot Description Standard
Foundation None
Architectural Style Other - See Remarks
Level or Stories One
Schools
Elementary Schools Oaklawn
Middle Schools Derby
High Schools Derby
School District Derby School District (Usd 260)
Read Less Info
Want to know what your home might be worth? Contact us for a FREE valuation!

Our team is ready to help you sell your home for the highest possible price ASAP
Realtor/ Administrative Associate | License ID: 00217875
+1(316) 518-9614 | kim@pinnacleict.com






