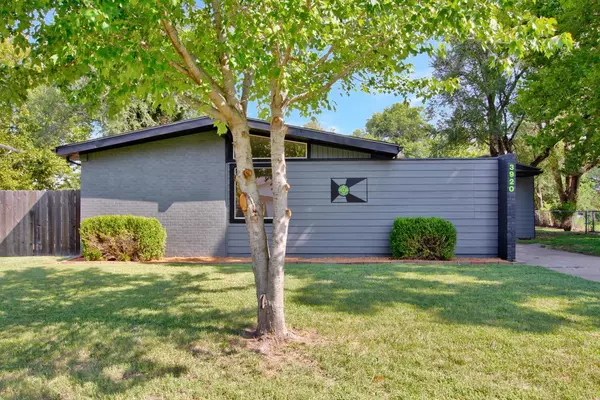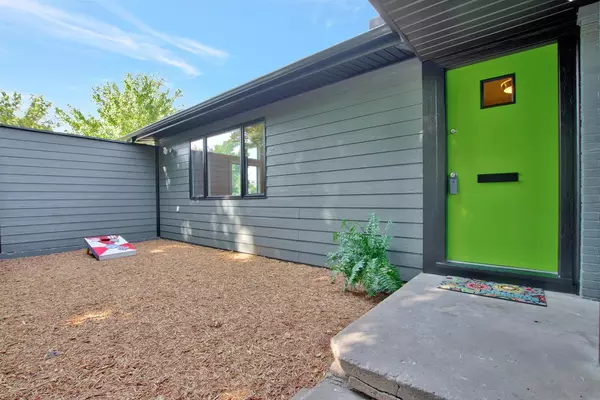$175,000
$160,000
9.4%For more information regarding the value of a property, please contact us for a free consultation.
3 Beds
2 Baths
1,300 SqFt
SOLD DATE : 10/08/2021
Key Details
Sold Price $175,000
Property Type Single Family Home
Sub Type Single Family Onsite Built
Listing Status Sold
Purchase Type For Sale
Square Footage 1,300 sqft
Price per Sqft $134
Subdivision Placita Park
MLS Listing ID SCK601819
Sold Date 10/08/21
Style Ranch
Bedrooms 3
Full Baths 2
Total Fin. Sqft 1300
Originating Board sckansas
Year Built 1955
Annual Tax Amount $1,525
Tax Year 2020
Lot Size 10,018 Sqft
Acres 0.23
Lot Dimensions 10019
Property Description
Mid-century mod anyone? There's a peaceful simplicity in the execution of this 1955 era home. With walls of glass and a vaulted ceiling it adds a beautiful organic air to the space. The home is a generous size and the layout is seamless for modern living: the open kitchen is the ideal spot to gather, with plenty of room for all your cooks, and—just outside —the perfect deck for al fresco pizza parties (with toppings from your own veggie garden, of course). New interior and exterior paint and newly refinished gorgeous oak hardwood flooring can be found throughout. With a nearly attached garage, there's room for all your gear plus a full fenced yard for your four legged friends with its own door. Come see for yourself, these don't come around very often! PLEASE SUBMIT BEST & FINAL OFFERS BY NOON 9/10.
Location
State KS
County Sedgwick
Direction 13th & West St, south to 11th, E. to Home
Rooms
Basement None
Interior
Heating Forced Air, Gas
Cooling Central Air, Electric
Fireplace No
Appliance Dishwasher, Disposal, Refrigerator, Range/Oven
Heat Source Forced Air, Gas
Laundry Main Floor
Exterior
Parking Features Opener
Garage Spaces 1.0
Utilities Available Sewer Available, Public
View Y/N Yes
Roof Type Composition
Street Surface Paved Road
Building
Lot Description Standard
Foundation Crawl Space
Architectural Style Ranch
Level or Stories One
Schools
Elementary Schools Black
Middle Schools Hadley
High Schools North
School District Wichita School District (Usd 259)
Read Less Info
Want to know what your home might be worth? Contact us for a FREE valuation!

Our team is ready to help you sell your home for the highest possible price ASAP
Realtor/ Administrative Associate | License ID: 00217875
+1(316) 518-9614 | kim@pinnacleict.com






