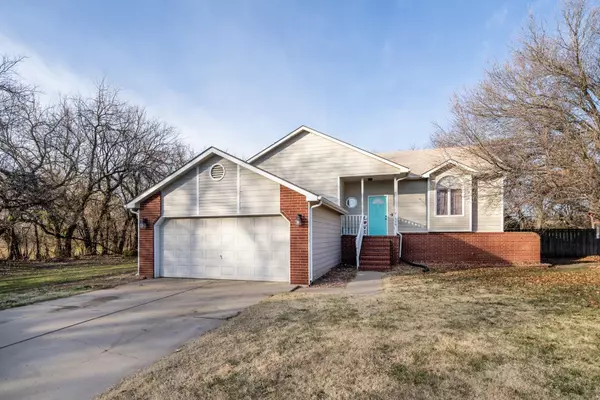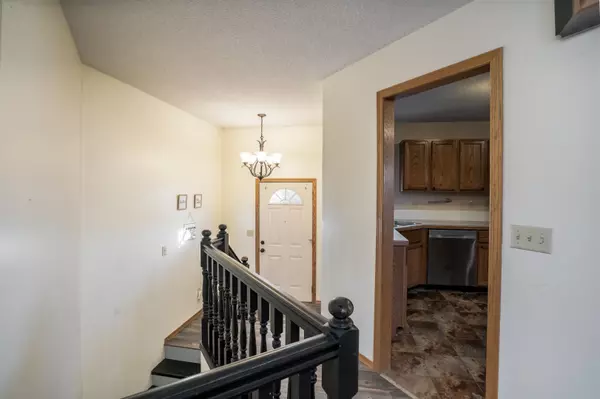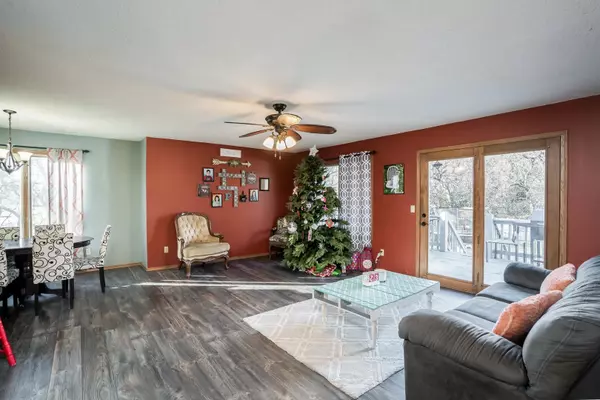$215,000
$215,000
For more information regarding the value of a property, please contact us for a free consultation.
4 Beds
3 Baths
2,609 SqFt
SOLD DATE : 01/13/2022
Key Details
Sold Price $215,000
Property Type Single Family Home
Sub Type Single Family Onsite Built
Listing Status Sold
Purchase Type For Sale
Square Footage 2,609 sqft
Price per Sqft $82
Subdivision Schmidt
MLS Listing ID SCK605391
Sold Date 01/13/22
Style Ranch
Bedrooms 4
Full Baths 3
Total Fin. Sqft 2609
Originating Board sckansas
Year Built 1994
Annual Tax Amount $3,450
Tax Year 2021
Lot Size 0.460 Acres
Acres 0.46
Lot Dimensions 125
Property Description
What a setting! 1508 E Rose Lane offers the perfect amount of privacy and space without losing the convenience of every day life! Featuring nearly a half acre lot with heavy timber behind the home and no immediate neighbors to the west, this 4 bed 3 bath home has all the right features for your needs. The main floor enjoys a spacious layout with newer luxury vinyl flooring, large kitchen with eating bar that opens to the living and dining spaces, oversized laundry room, guest bedroom and guest bath, and the huge master suite with private bath! The lower level also enjoys a spacious layout with a cozy family room space, game or recreation area, office nook, and two large bedrooms with easy access to a guest bath. The expansive backyard includes a large building perfect for a workshop or extra storage space. The above ground pool will remain with home and was purchased just a couple years ago. Other improvements include a newer roof and newer heat and air system. With easy access to Andover Schools, Andover Park, and Kellogg you get to enjoy all the conveniences while still enjoying a little extra privacy and space. Don't miss your chance here!
Location
State KS
County Butler
Direction Kellogg & Andover Rd, E. to Prairie Creek, N. to Rose Lane, W. to home.
Rooms
Basement Finished
Kitchen Eating Bar, Pantry
Interior
Interior Features Ceiling Fan(s), Walk-In Closet(s), Vaulted Ceiling
Heating Forced Air, Gas
Cooling Central Air, Electric
Fireplaces Type One, Family Room, Wood Burning
Fireplace Yes
Appliance Dishwasher, Disposal, Microwave, Range/Oven
Heat Source Forced Air, Gas
Laundry Main Floor, Separate Room
Exterior
Parking Features Attached, Opener
Garage Spaces 2.0
Utilities Available Sewer Available, Gas, Public
View Y/N Yes
Roof Type Composition
Street Surface Unpaved
Building
Lot Description Cul-De-Sac, Wooded
Foundation Full, View Out
Architectural Style Ranch
Level or Stories One
Schools
Elementary Schools Prairie Creek
Middle Schools Andover Central
High Schools Andover Central
School District Andover School District (Usd 385)
Read Less Info
Want to know what your home might be worth? Contact us for a FREE valuation!

Our team is ready to help you sell your home for the highest possible price ASAP
Realtor/ Administrative Associate | License ID: 00217875
+1(316) 518-9614 | kim@pinnacleict.com






