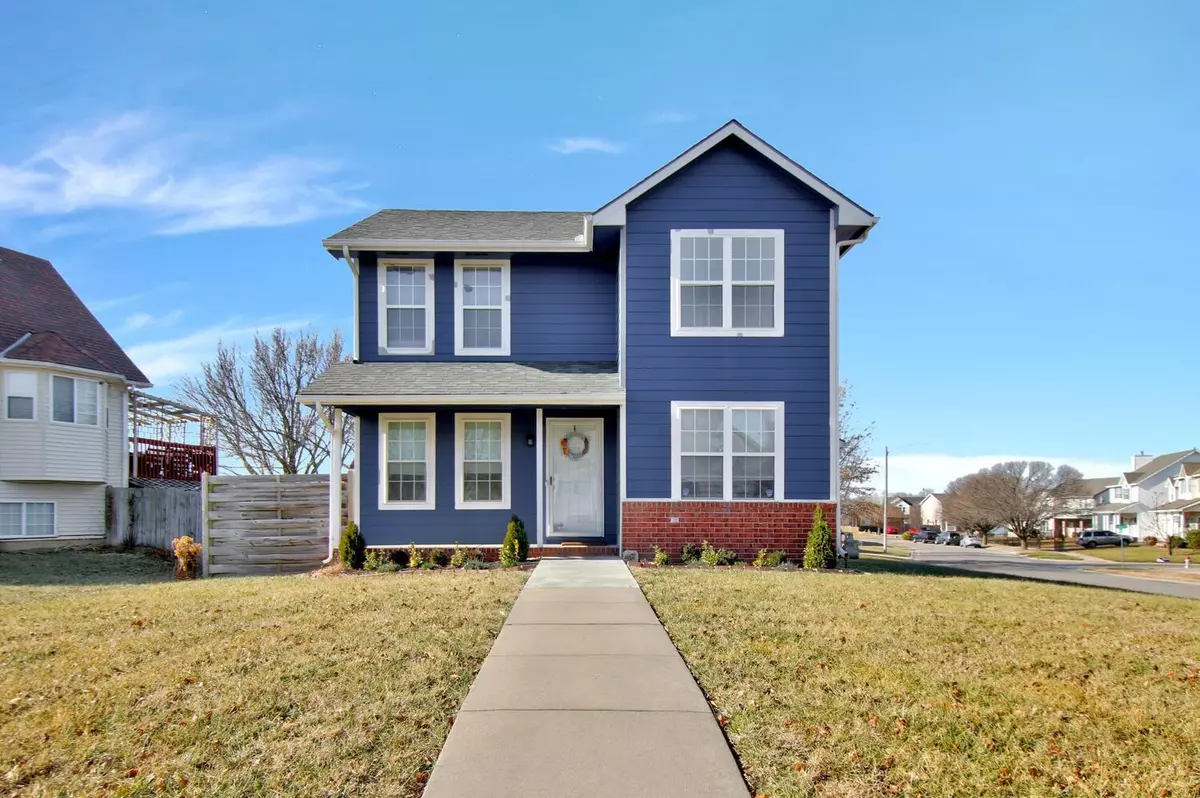$219,900
$219,900
For more information regarding the value of a property, please contact us for a free consultation.
3 Beds
3 Baths
2,118 SqFt
SOLD DATE : 02/23/2022
Key Details
Sold Price $219,900
Property Type Single Family Home
Sub Type Single Family Onsite Built
Listing Status Sold
Purchase Type For Sale
Square Footage 2,118 sqft
Price per Sqft $103
Subdivision Turtle Run
MLS Listing ID SCK606628
Sold Date 02/23/22
Style Traditional
Bedrooms 3
Full Baths 2
Half Baths 1
HOA Fees $12
Total Fin. Sqft 2118
Originating Board sckansas
Year Built 1994
Annual Tax Amount $2,556
Tax Year 2021
Lot Size 6,534 Sqft
Acres 0.15
Lot Dimensions 6617
Property Description
The blue house on the corner of Beech St! Farmhouse inspired and loved dearly. This 3 bedroom home sprawls across two floors and a basement with an additional non conforming room in the basement. Featuring granite countertops throughout, LVP flooring and new paint! Laundry is conveniently located on the second floor with all three bedrooms, so no lugging up and down the stairs. Vaulted ceiling in the master bedroom with a walk in closet and master ensuite. HVAC and water heater are only a couple years old, so move in and don't stress. With a side load two car garage on the corner, all you see is the front porch walking up to your new home! Come get your slice of heaven on the Beech St. today!
Location
State KS
County Sedgwick
Direction Pawnee St and S Webb Rd, south on Webb Rd, west on Carson St, south on Beech St, home is on the corner of Beech and Carson
Rooms
Basement Finished
Kitchen Eating Bar, Pantry, Electric Hookup, Granite Counters
Interior
Interior Features Ceiling Fan(s), Walk-In Closet(s), Fireplace Doors/Screens, Vaulted Ceiling, Laminate
Heating Forced Air
Cooling Central Air, Electric
Fireplaces Type One, Living Room
Fireplace Yes
Appliance Dishwasher, Disposal, Microwave, Range/Oven
Heat Source Forced Air
Laundry Upper Level, 220 equipment
Exterior
Exterior Feature Patio, Fence-Wood, Guttering - ALL, Frame
Parking Features Attached, Opener
Garage Spaces 2.0
Utilities Available Sewer Available, Gas, Public
View Y/N Yes
Roof Type Composition
Street Surface Paved Road
Building
Lot Description Corner Lot
Foundation Full, Day Light
Architectural Style Traditional
Level or Stories Two
Schools
Elementary Schools Wineteer
Middle Schools Derby North
High Schools Derby
School District Derby School District (Usd 260)
Others
HOA Fee Include Gen. Upkeep for Common Ar
Monthly Total Fees $12
Read Less Info
Want to know what your home might be worth? Contact us for a FREE valuation!

Our team is ready to help you sell your home for the highest possible price ASAP
Realtor/ Administrative Associate | License ID: 00217875
+1(316) 518-9614 | kim@pinnacleict.com






