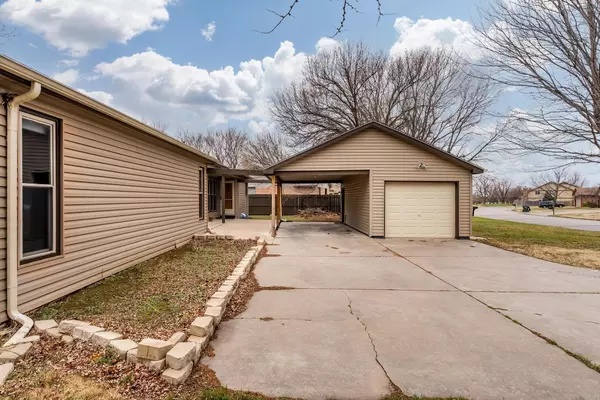$230,000
$235,000
2.1%For more information regarding the value of a property, please contact us for a free consultation.
4 Beds
3 Baths
2,890 SqFt
SOLD DATE : 04/29/2022
Key Details
Sold Price $230,000
Property Type Single Family Home
Sub Type Single Family Onsite Built
Listing Status Sold
Purchase Type For Sale
Square Footage 2,890 sqft
Price per Sqft $79
Subdivision Comatara
MLS Listing ID SCK609105
Sold Date 04/29/22
Style Contemporary
Bedrooms 4
Full Baths 3
HOA Fees $29
Total Fin. Sqft 2890
Year Built 1976
Annual Tax Amount $2,384
Tax Year 2021
Lot Size 0.260 Acres
Acres 0.26
Lot Dimensions 11130
Property Sub-Type Single Family Onsite Built
Source sckansas
Property Description
This unique, contemporary, quad level home is a must see! Vaulted ceilings, wood beams, plenty of windows, provide lots of natural light. Enter the home to large vaulted ceilings and you will find on the main floor a large open kitchen with dining room, two large bedrooms and full bathroom. The lower level offers a large family room with fireplace and built in shelving, full bathroom, 1 bedroom, laundry room. Basement has a HUGE rec-room, plus additional storage space. Enjoy a master suite with it's own master bathroom and vaulted loft with beautiful wood beams and fireplace. New owner could install patio doors and build deck off back of loft area if they wanted access to the yard from the back of home. This home has a garage, covered carport and room for lots of extra parking if needed. All appliances transfer. The community offers walking paths and playground with picnic area. Roof was replaced in 2016.
Location
State KS
County Sedgwick
Direction From 21st and Rock Rd, West to Bramblewood, North to Newbury, East to home.
Rooms
Basement Finished
Kitchen Island, Pantry
Interior
Interior Features Ceiling Fan(s), Vaulted Ceiling
Heating Forced Air, Gas
Cooling Central Air, Electric
Fireplaces Type Two, Gas, Wood Burning
Fireplace Yes
Appliance Dishwasher, Microwave, Refrigerator, Range/Oven, Washer, Dryer
Heat Source Forced Air, Gas
Laundry Lower Level
Exterior
Exterior Feature Patio-Covered, Guttering - ALL, Storm Doors, Frame
Parking Features Detached
Garage Spaces 1.0
Utilities Available Sewer Available, Gas, Public
View Y/N Yes
Roof Type Composition
Street Surface Paved Road
Building
Lot Description Cul-De-Sac
Foundation Full, View Out
Above Ground Finished SqFt 1574
Architectural Style Contemporary
Level or Stories Quad Level
Schools
Elementary Schools Gammon
Middle Schools Coleman
High Schools Heights
School District Wichita School District (Usd 259)
Others
HOA Fee Include Gen. Upkeep for Common Ar
Monthly Total Fees $29
Read Less Info
Want to know what your home might be worth? Contact us for a FREE valuation!

Our team is ready to help you sell your home for the highest possible price ASAP
Realtor/ Administrative Associate | License ID: 00217875
+1(316) 518-9614 | kim@pinnacleict.com






