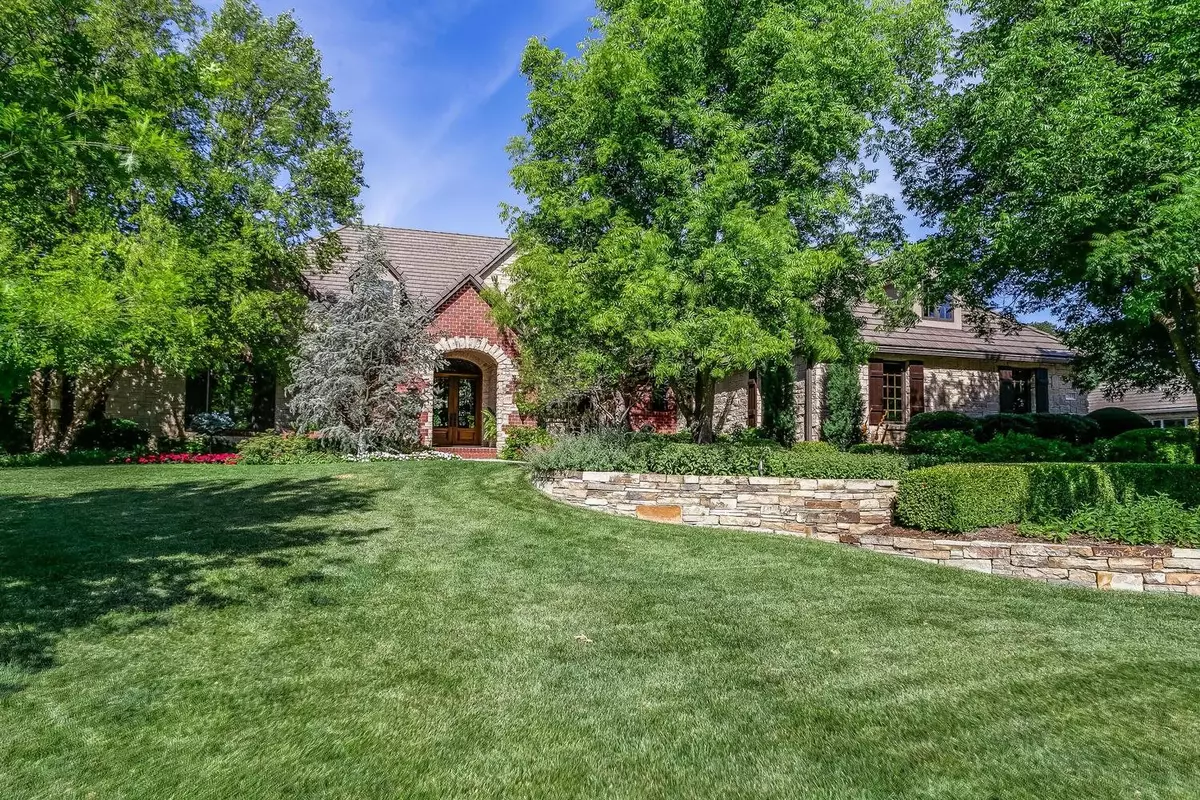$1,615,000
$1,685,000
4.2%For more information regarding the value of a property, please contact us for a free consultation.
5 Beds
5 Baths
7,958 SqFt
SOLD DATE : 08/05/2022
Key Details
Sold Price $1,615,000
Property Type Single Family Home
Sub Type Single Family Onsite Built
Listing Status Sold
Purchase Type For Sale
Square Footage 7,958 sqft
Price per Sqft $202
Subdivision Reeds Cove
MLS Listing ID SCK611476
Sold Date 08/05/22
Style Ranch
Bedrooms 5
Full Baths 4
Half Baths 1
HOA Fees $93
Total Fin. Sqft 7958
Originating Board sckansas
Year Built 2006
Annual Tax Amount $16,637
Tax Year 2021
Lot Size 0.890 Acres
Acres 0.89
Lot Dimensions 38807
Property Description
Don't miss out on this one of kind home! Nestled in the gated community Reserve at Reed's Cove, this home is Sedgwick County but also in the Andover School District. This gorgeous home was built with Insulating Concrete Forms that make the home energy efficient and tornado resistant! The home comes with a generator, walk-in safe, is wired for surround sound, and has motorized window shades. The main floor has hardwood throughout, an open floor plan, and chef's kitchen complete with Alder cabinetry, granite counter tops, stainless steel appliances, a huge island, walk-in pantry, and sub-zero fridge. The main floor master suite has a fireplace, two large walk-in closets, and a large master bath with separate vanities, water closet, soaker tub, and walk-in shower. The main floor also boasts a half-bath. and a second bedroom suite with bathroom and loft area. The walk-out basement has direct access to the pool and patio area, as well as beautiful tile floors, a massive wet bar, theater room, vault, wine cellar, 3 bedrooms and two bathrooms. Outside enjoy the luxurious cooled and heated saltwater pool with diving board and auto-cover. The adjacent pool house has a kitchenette, bathroom, and rec area. There is a stone deck with a fireplace, outdoor kitchen and grill. Excellent lake vistas from both the patio and covered deck. Come see this exquisite home today!
Location
State KS
County Sedgwick
Direction 127th St and E 21st St N, east on 21st St, south on Clear Creek St, west on Crooked Pine St, follow the curve south to home on the west side
Rooms
Basement Finished
Kitchen Eating Bar, Island, Pantry, Range Hood, Gas Hookup, Granite Counters
Interior
Interior Features Ceiling Fan(s), Cedar Closet(s), Walk-In Closet(s), Air Filter, Hardwood Floors, Security System, Vaulted Ceiling, All Window Coverings, Wired for Sound
Heating Forced Air, Zoned, Gas
Cooling Central Air, Zoned, Electric
Fireplaces Type Three or More, Living Room, Rec Room/Den, Master Bedroom, Gas
Fireplace Yes
Appliance Dishwasher, Disposal, Microwave, Refrigerator, Range/Oven
Heat Source Forced Air, Zoned, Gas
Laundry Main Floor, Separate Room, Sink
Exterior
Exterior Feature In Ground Pool, Swimming Pool, Bath House, Patio, Patio-Covered, Covered Deck, Other - See Remarks, Gas Grill, Guttering - ALL, Irrigation Well, Sprinkler System, Gated Entry, Brick, Stone
Parking Features Attached, Opener, Oversized, Side Load
Garage Spaces 3.0
Utilities Available Sewer Available, Gas, Public
View Y/N Yes
Roof Type Tile
Street Surface Paved Road
Building
Lot Description Pond/Lake, Standard
Foundation Full, Walk Out Mid-Level, View Out
Architectural Style Ranch
Level or Stories One
Schools
Elementary Schools Wheatland
Middle Schools Andover
High Schools Andover
School District Andover School District (Usd 385)
Others
HOA Fee Include Gen. Upkeep for Common Ar
Monthly Total Fees $93
Read Less Info
Want to know what your home might be worth? Contact us for a FREE valuation!

Our team is ready to help you sell your home for the highest possible price ASAP
Realtor/ Administrative Associate | License ID: 00217875
+1(316) 518-9614 | kim@pinnacleict.com






