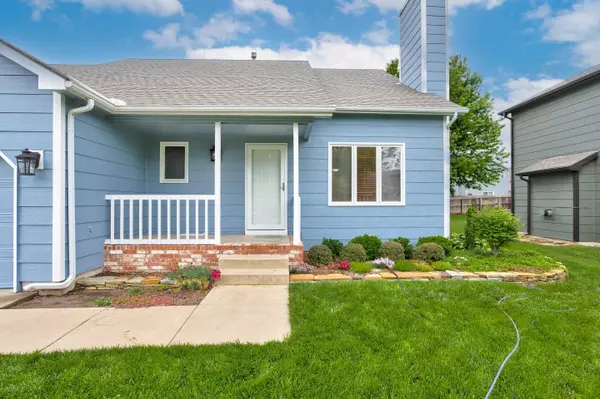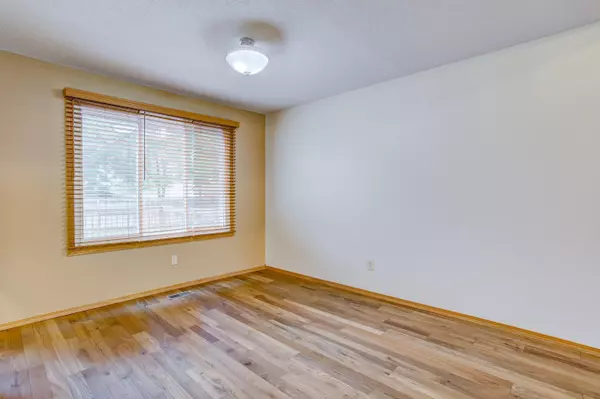$254,500
$249,900
1.8%For more information regarding the value of a property, please contact us for a free consultation.
5 Beds
4 Baths
2,703 SqFt
SOLD DATE : 07/01/2022
Key Details
Sold Price $254,500
Property Type Single Family Home
Sub Type Single Family Onsite Built
Listing Status Sold
Purchase Type For Sale
Square Footage 2,703 sqft
Price per Sqft $94
Subdivision Williow Point At Eagle Lake
MLS Listing ID SCK612075
Sold Date 07/01/22
Style Contemporary
Bedrooms 5
Full Baths 3
Half Baths 1
Total Fin. Sqft 2703
Originating Board sckansas
Year Built 1994
Annual Tax Amount $3,071
Tax Year 2021
Lot Size 7,405 Sqft
Acres 0.17
Lot Dimensions 7490
Property Description
Nestled in a quiet neighborhood in sweet Bel Aire is a fantastic home with plenty of room and open spaces. You will be charmed by the great curb appeal with pretty flower beds and a darling front porch. Beautiful new wood floors and fresh paint welcome you when you walk in the front door. The living room meets the dining room which opens into the kitchen and then out to the deck for perfect entertaining. Also on the main floor is the master bedroom, laundry room, and a powder room. Up the stairs are three good size bedrooms and a full bath. The lower level has a game room, family room, the 5th bedroom and another full bath. Move in ready with all appliances staying with the home, almost new blinds, new flooring throughout, and fresh paint inside and out. If that's not enough, you will be impressed by the composite decking and lush green lawn to enjoy your time outdoors. The neighborhood features a pond, jogging path, playground, and volleyball court. Close to K-96 for easy access to anywhere in the Wichita area. If you are looking for a home with room to be together and room to be apart, this is the house for you! Please don't disturb the duck:)
Location
State KS
County Sedgwick
Direction Hwy K-96 and Oliver St, north on Oliver to Willow Point, east on Willow Point Rd, south on the second Willow Point Ct, home is on the west side
Rooms
Basement Finished
Kitchen Pantry, Range Hood, Electric Hookup
Interior
Interior Features Ceiling Fan(s), Hardwood Floors, Vaulted Ceiling
Heating Forced Air, Gas
Cooling Central Air, Electric
Fireplace No
Appliance Dishwasher, Disposal, Refrigerator, Range/Oven
Heat Source Forced Air, Gas
Laundry Main Floor
Exterior
Exterior Feature Deck, Fence-Wood, Guttering - ALL, Frame
Parking Features Attached
Garage Spaces 2.0
Utilities Available Sewer Available, Gas, Public
View Y/N Yes
Roof Type Composition
Street Surface Paved Road
Building
Lot Description Cul-De-Sac, Standard
Foundation Full, Day Light
Architectural Style Contemporary
Level or Stories One and One Half
Schools
Elementary Schools Isely Magnet (Nh)
Middle Schools Stucky
High Schools Heights
School District Wichita School District (Usd 259)
Read Less Info
Want to know what your home might be worth? Contact us for a FREE valuation!

Our team is ready to help you sell your home for the highest possible price ASAP
Realtor/ Administrative Associate | License ID: 00217875
+1(316) 518-9614 | kim@pinnacleict.com






