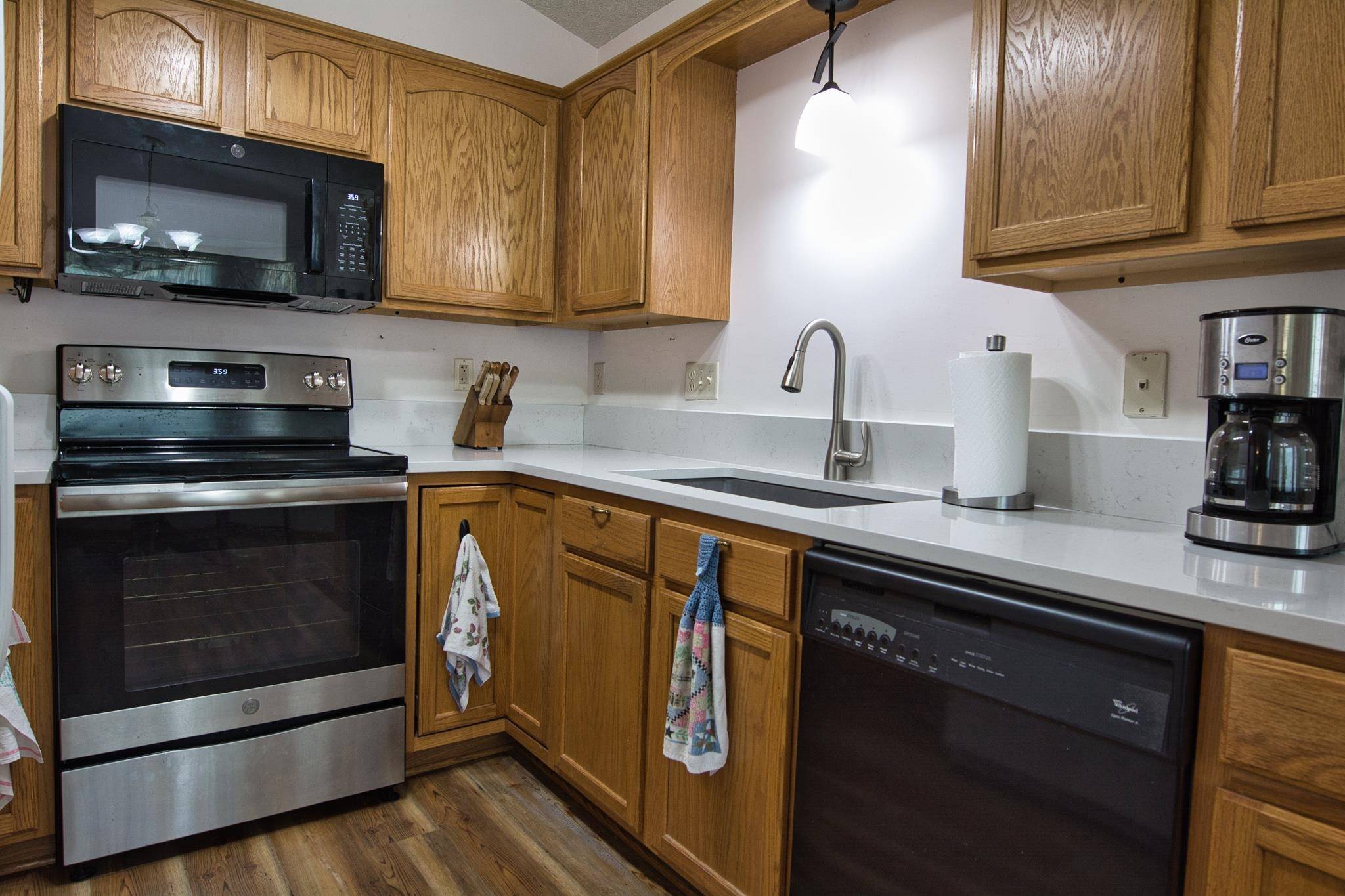$203,500
$199,000
2.3%For more information regarding the value of a property, please contact us for a free consultation.
3 Beds
2 Baths
1,310 SqFt
SOLD DATE : 08/05/2022
Key Details
Sold Price $203,500
Property Type Single Family Home
Sub Type Single Family Onsite Built
Listing Status Sold
Purchase Type For Sale
Square Footage 1,310 sqft
Price per Sqft $155
Subdivision Bratchers
MLS Listing ID SCK613010
Sold Date 08/05/22
Style Ranch
Bedrooms 3
Full Baths 2
Total Fin. Sqft 1310
Year Built 2001
Annual Tax Amount $2,099
Tax Year 2021
Lot Size 7,840 Sqft
Acres 0.18
Lot Dimensions 7726
Property Sub-Type Single Family Onsite Built
Source sckansas
Property Description
Beautifully maintained home on corner lot with great landscaping in full bloom. This charming 3 BR/2BA home features a huge front porch and a patio out back with a retractable Sundowner awning for your entertaining comfort. Besides the attached 2 car garage there is a storage shed that has electrical hookups for the RV pad . The kitchen has quartz countertops as does the bathrooms which feature marble floors. The 2 upstairs bedrooms are good sized with one currently being used as an office . Downstairs you will find a family room, bathroom and 3rd bedroom as well as a storage area and laundry area. Schools and parks are within walking distance as well as the 9 hole golf course just up the road. Come take a look. Home is being sold in " as is " condition.
Location
State KS
County Sedgwick
Direction From Main St and Meridian, E on Main to Dexter ( Dexter is one way going N) then North to house. House sits on corner of Dexter and 2nd
Rooms
Basement Finished
Interior
Interior Features Ceiling Fan(s), Partial Window Coverings
Heating Forced Air, Gas
Cooling Central Air, Electric
Fireplace No
Appliance Dishwasher, Disposal, Refrigerator, Range/Oven
Heat Source Forced Air, Gas
Laundry In Basement, 220 equipment
Exterior
Exterior Feature Patio, Patio-Covered, Guttering - ALL, Irrigation Pump, Irrigation Well, RV Parking, Storage Building, Storm Doors, Frame
Parking Features Attached, Opener
Garage Spaces 2.0
Utilities Available Sewer Available, Gas, Public
View Y/N Yes
Roof Type Composition
Street Surface Paved Road
Building
Lot Description Corner Lot
Foundation Full, Day Light
Architectural Style Ranch
Level or Stories One
Schools
Elementary Schools Abilene
Middle Schools Valley Center
High Schools Valley Center
School District Valley Center Pub School (Usd 262)
Read Less Info
Want to know what your home might be worth? Contact us for a FREE valuation!

Our team is ready to help you sell your home for the highest possible price ASAP
Realtor/ Administrative Associate | License ID: 00217875
+1(316) 518-9614 | kim@pinnacleict.com






