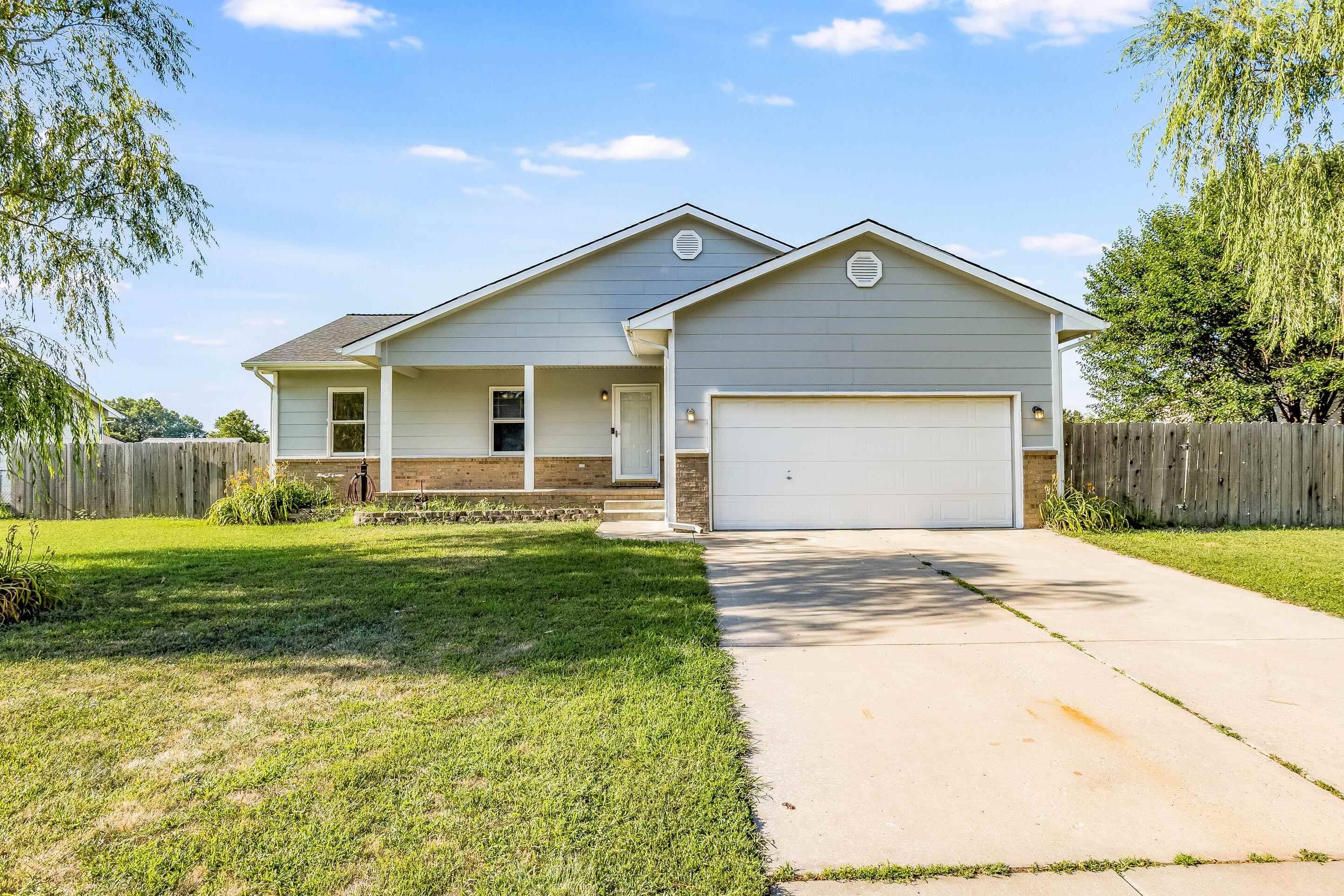$200,000
$220,000
9.1%For more information regarding the value of a property, please contact us for a free consultation.
5 Beds
3 Baths
2,244 SqFt
SOLD DATE : 08/17/2022
Key Details
Sold Price $200,000
Property Type Single Family Home
Sub Type Single Family Onsite Built
Listing Status Sold
Purchase Type For Sale
Square Footage 2,244 sqft
Price per Sqft $89
Subdivision Valley Meadows
MLS Listing ID SCK614566
Sold Date 08/17/22
Style Ranch
Bedrooms 5
Full Baths 3
Total Fin. Sqft 2244
Year Built 2003
Annual Tax Amount $3,052
Tax Year 2021
Lot Size 10,018 Sqft
Acres 0.23
Lot Dimensions 11881
Property Sub-Type Single Family Onsite Built
Source sckansas
Property Description
Tucked in a quiet cul de sac, this 5 bedroom, 2200+ square foot home is just waiting to welcome it's new family! The front door leads to a nice entry way with closet. The open kitchen dining area is spacious and has brand new floors. Newer French doors lead out to the large back yard! The main level has 3 bedroom including the master bedroom with master bath and an additional full bathroom. Downstairs you will find a large family room, 2 bedroom, another full bathroom and a bonus room!!! Roof was new in July 2021 HVAC replaced in the last couple years Already has radon mitigation Swingset and climb dome do not stay All information deemed reliable but not guaranteed. Buyer to independently verify.
Location
State KS
County Sedgwick
Direction From north Meridian turn west on Southwind Dr. Follow back until it turns in Parkway Dr at the neighborhood park. Take the second left off of Parkway Drive onto Parkway Ct. It is the 3rd house on the left.
Rooms
Basement Finished
Interior
Heating Forced Air, Gas
Cooling Central Air, Electric
Fireplace No
Heat Source Forced Air, Gas
Laundry In Basement, 220 equipment
Exterior
Parking Features Attached
Garage Spaces 2.0
Utilities Available Sewer Available, Public
View Y/N Yes
Roof Type Composition
Building
Lot Description Cul-De-Sac
Foundation Full, Day Light
Architectural Style Ranch
Level or Stories One
Schools
Elementary Schools Chisholm Trail
Middle Schools Valley Center
High Schools Valley Center
School District Valley Center Pub School (Usd 262)
Read Less Info
Want to know what your home might be worth? Contact us for a FREE valuation!

Our team is ready to help you sell your home for the highest possible price ASAP
Realtor/ Administrative Associate | License ID: 00217875
+1(316) 518-9614 | kim@pinnacleict.com






