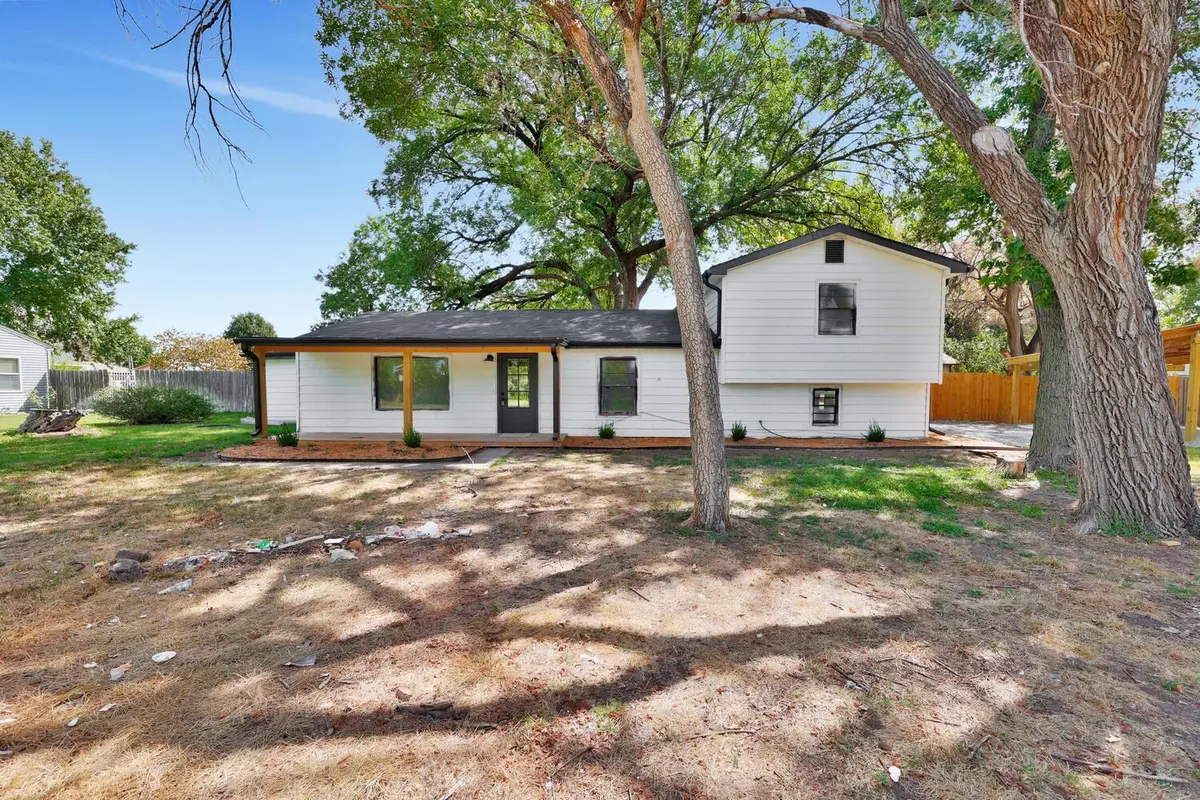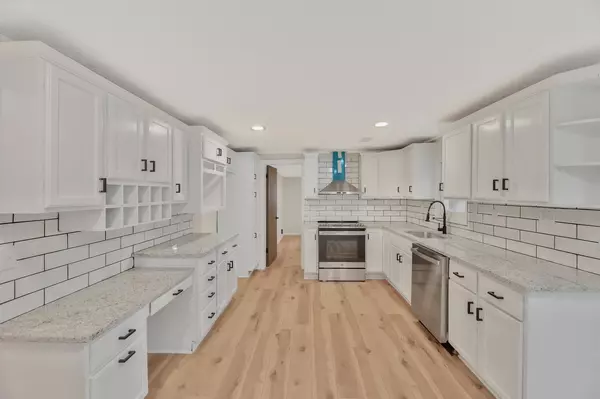$185,000
$179,900
2.8%For more information regarding the value of a property, please contact us for a free consultation.
4 Beds
2 Baths
1,783 SqFt
SOLD DATE : 09/30/2022
Key Details
Sold Price $185,000
Property Type Single Family Home
Sub Type Single Family Onsite Built
Listing Status Sold
Purchase Type For Sale
Square Footage 1,783 sqft
Price per Sqft $103
Subdivision Cedarvale Acres
MLS Listing ID SCK616430
Sold Date 09/30/22
Style Traditional
Bedrooms 4
Full Baths 2
Total Fin. Sqft 1783
Originating Board sckansas
Year Built 1955
Annual Tax Amount $1,457
Tax Year 2021
Lot Size 0.360 Acres
Acres 0.36
Lot Dimensions 15771
Property Description
Completely remodeled home - all new windows, paint, flooring, light fixtures, and completely updated kitchen! Come see this wonderful tri-level home with 4 bedrooms and 2 bathrooms. The main floor boasts beautiful luxury vinyl flooring and a kitchen with granite countertops, subway tile, and fresh paint throughout! All the bedrooms and the downstairs family room have new carpet and paint as well, with new tile in the bathrooms! The backyard has a massive carport, and best of all - all the yard space you could need! This incredibly spacious lot gives you some breathing room from the neighbors while still being in a great community. Don't miss out on this home - book a showing today!
Location
State KS
County Sedgwick
Direction I-135 and 47th St S, east on 47th St, north on Laura St, west on 46th St, north on Washington St, home is on the east side
Rooms
Basement Lower Level
Kitchen Desk, Range Hood, Electric Hookup, Granite Counters
Interior
Interior Features Ceiling Fan(s), Decorative Fireplace
Heating Forced Air, Gas
Cooling Central Air, Electric
Fireplaces Type One, Family Room
Fireplace Yes
Appliance Dishwasher, Disposal, Range/Oven
Heat Source Forced Air, Gas
Laundry Main Floor, Separate Room, 220 equipment
Exterior
Exterior Feature Patio, Fence-Chain Link, Fence-Wood, Guttering - ALL, Storage Building, Storm Windows, Vinyl/Aluminum
Parking Features None, Carport
Utilities Available Sewer Available, Gas, Public
View Y/N Yes
Roof Type Composition
Street Surface Paved Road
Building
Lot Description Standard
Foundation Full, View Out
Architectural Style Traditional
Level or Stories Tri-Level
Schools
Elementary Schools White
Middle Schools Truesdell
High Schools South
School District Wichita School District (Usd 259)
Read Less Info
Want to know what your home might be worth? Contact us for a FREE valuation!

Our team is ready to help you sell your home for the highest possible price ASAP
Realtor/ Administrative Associate | License ID: 00217875
+1(316) 518-9614 | kim@pinnacleict.com






