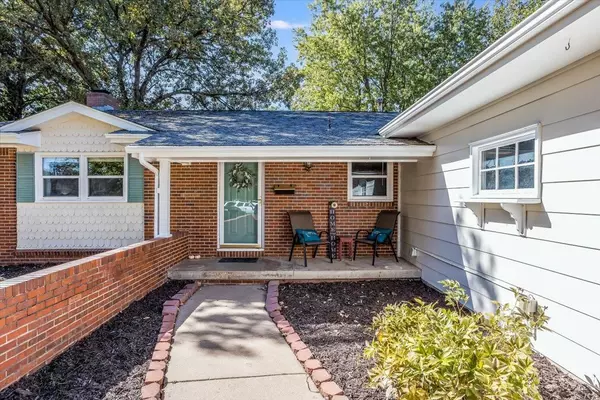$225,000
$215,000
4.7%For more information regarding the value of a property, please contact us for a free consultation.
4 Beds
2 Baths
2,268 SqFt
SOLD DATE : 01/20/2023
Key Details
Sold Price $225,000
Property Type Single Family Home
Sub Type Single Family Onsite Built
Listing Status Sold
Purchase Type For Sale
Square Footage 2,268 sqft
Price per Sqft $99
Subdivision Sunset Manor West
MLS Listing ID SCK617948
Sold Date 01/20/23
Style Traditional
Bedrooms 4
Full Baths 2
Total Fin. Sqft 2268
Originating Board sckansas
Year Built 1967
Annual Tax Amount $2,056
Tax Year 2021
Lot Size 7,405 Sqft
Acres 0.17
Lot Dimensions 7506
Property Description
Welcome home to this darling property in NW Wichita! Fresh landscaping, new paint and loads of natural light immediately welcome you into the home. The main level plays host to a spacious living room & large kitchen / dining room combo - perfect for entertaining! Upstairs, you'll find the large master bedroom with en-suite bath and 2 additional bedrooms. On the lower level, you'll find ANOTHER spacious living room anchored by a floor-to-ceiling fireplace, a large bathroom and 4th bedroom. The basement boasts tons of storage and a rubber-floored room, perfect for a home gym or kids play room! Quiet street, mature trees and a great location - these don't come around often! Don't miss your change to make this house, your home!
Location
State KS
County Sedgwick
Direction W 13th St N and N Ridge Rd, west on 13th St, south on Dunsworth Ave, home is on the west side
Rooms
Basement Finished
Kitchen Electric Hookup
Interior
Interior Features Ceiling Fan(s), Fireplace Doors/Screens, Partial Window Coverings, Wood Laminate Floors
Heating Forced Air
Cooling Central Air, Electric
Fireplaces Type One, Family Room, Wood Burning
Fireplace Yes
Appliance Dishwasher, Disposal, Microwave, Refrigerator, Range/Oven
Heat Source Forced Air
Laundry Lower Level, Separate Room
Exterior
Parking Features Attached, Opener, Oversized
Garage Spaces 2.0
Utilities Available Sewer Available, Gas, Public
View Y/N Yes
Roof Type Composition
Street Surface Paved Road
Building
Lot Description Standard
Foundation Full, View Out, Day Light
Architectural Style Traditional
Level or Stories Quad Level
Schools
Elementary Schools Kensler
Middle Schools Wilbur
High Schools Northwest
School District Wichita School District (Usd 259)
Read Less Info
Want to know what your home might be worth? Contact us for a FREE valuation!

Our team is ready to help you sell your home for the highest possible price ASAP
Realtor/ Administrative Associate | License ID: 00217875
+1(316) 518-9614 | kim@pinnacleict.com






