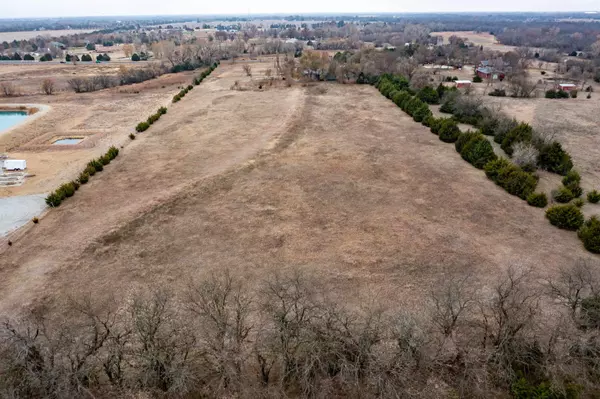$210,000
$210,000
For more information regarding the value of a property, please contact us for a free consultation.
3 Beds
3 Baths
2,540 SqFt
SOLD DATE : 02/03/2023
Key Details
Sold Price $210,000
Property Type Single Family Home
Sub Type Single Family Offsite Built
Listing Status Sold
Purchase Type For Sale
Square Footage 2,540 sqft
Price per Sqft $82
Subdivision Gypsum Township
MLS Listing ID SCK619296
Sold Date 02/03/23
Style Mobile/Mfd-Perm Found.
Bedrooms 3
Full Baths 3
Total Fin. Sqft 2540
Originating Board sckansas
Year Built 1976
Annual Tax Amount $566
Tax Year 2022
Lot Size 9.680 Acres
Acres 9.68
Lot Dimensions 63162
Property Description
Ring in the New Year with this massive price reduced property. $70,000 roll back! Sellers are motivated to find new owners. This home is in their rear view just like 2022. This is a must see land owning opportunity that you won't want to miss. Home features 2 bedrooms, 2 full baths on the main level, basement has a none conforming room, full bathroom, a bedroom with an egress window! The Walkout basement also has a large family room with bar, a wood burning fireplace, storage room and laundry room. Outbuilding has 3 stalls for horses, tack room, also includes shop area with wood burning fire place in the additional room come see for yourself!
Location
State KS
County Sedgwick
Direction From Webb road going East on 47th St turn north to the property.
Rooms
Basement Finished
Kitchen Eating Bar, Range Hood, Electric Hookup, Laminate Counters
Interior
Interior Features Ceiling Fan(s)
Heating Forced Air
Cooling Central Air
Fireplaces Type One, Wood Burning
Fireplace Yes
Appliance Dishwasher, Refrigerator, Range/Oven, Washer, Dryer
Heat Source Forced Air
Laundry In Basement
Exterior
Exterior Feature Above Ground Outbuilding(s), RV Parking, Frame
Parking Features Detached
Garage Spaces 2.0
Utilities Available Lagoon, Private Water
View Y/N Yes
Roof Type Composition
Street Surface Paved Road
Building
Lot Description Standard
Foundation Walk Out Below Grade, No Egress Window(s)
Architectural Style Mobile/Mfd-Perm Found.
Level or Stories One
Schools
Elementary Schools Oaklawn
Middle Schools Derby
High Schools Derby
School District Derby School District (Usd 260)
Read Less Info
Want to know what your home might be worth? Contact us for a FREE valuation!

Our team is ready to help you sell your home for the highest possible price ASAP
Realtor/ Administrative Associate | License ID: 00217875
+1(316) 518-9614 | kim@pinnacleict.com






