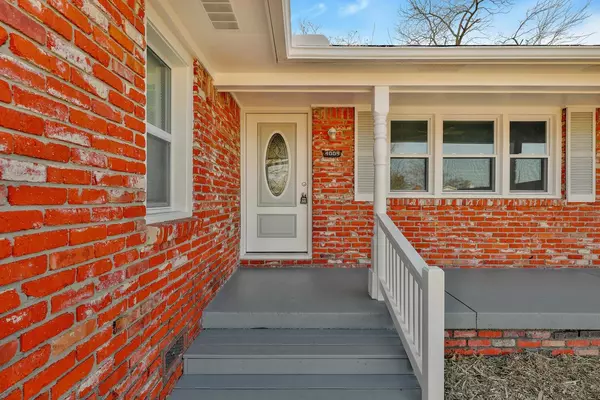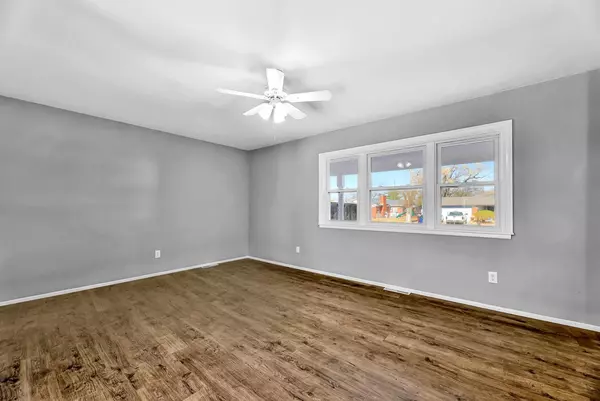$202,900
$199,900
1.5%For more information regarding the value of a property, please contact us for a free consultation.
3 Beds
2 Baths
1,484 SqFt
SOLD DATE : 12/27/2022
Key Details
Sold Price $202,900
Property Type Single Family Home
Sub Type Single Family Onsite Built
Listing Status Sold
Purchase Type For Sale
Square Footage 1,484 sqft
Price per Sqft $136
Subdivision Chisholm Park Estates
MLS Listing ID SCK619350
Sold Date 12/27/22
Style Ranch
Bedrooms 3
Full Baths 2
Total Fin. Sqft 1484
Originating Board sckansas
Year Built 1965
Annual Tax Amount $764
Tax Year 2022
Lot Size 0.430 Acres
Acres 0.43
Lot Dimensions 18575
Property Description
This lovely ranch home is located in northeast Wichita near schools, parks, and close to K-96 for easy access to all of north Wichita. This giant double lot has tons of space for all your projects and room to spare! The home itself is completely renovated with new flooring, new paint, new vinyl windows, new fixtures, PLUS updated kitchen and bathrooms and so much more! Step into the open floor plan layout with gorgeous luxury vinyl floors throughout. The spacious living area is open to the dining and kitchen area, complete with eating bar and all appliance stay with the home! The master has it's own bathroom and also access to the laundry room. Two additional bedrooms and a full bathroom complete the upstairs. The partial basement is unfinished and perfect for any future projects! The large brand new deck is great for outdoor living and the backyard is fully fenced with mature trees. Come see this home today and make it yours!
Location
State KS
County Sedgwick
Direction Oliver St and 25th St N, west on 25th St, north on Bluff St, east on Charron St, home is on the south side, second from the corner of Bluff and Charron
Rooms
Basement Unfinished
Kitchen Eating Bar, Range Hood, Electric Hookup
Interior
Interior Features Ceiling Fan(s), All Window Coverings, Laminate
Heating Forced Air, Gas
Cooling Central Air, Electric
Fireplace No
Appliance Dishwasher, Disposal, Microwave, Refrigerator, Range/Oven
Heat Source Forced Air, Gas
Laundry Main Floor, Separate Room, 220 equipment
Exterior
Parking Features Attached, Opener
Garage Spaces 2.0
Utilities Available Sewer Available, Gas, Public
View Y/N Yes
Roof Type Composition
Street Surface Paved Road
Building
Lot Description Standard
Foundation Partial, Day Light, No Egress Window(s)
Architectural Style Ranch
Level or Stories One
Schools
Elementary Schools Buckner
Middle Schools Stucky
High Schools Heights
School District Wichita School District (Usd 259)
Read Less Info
Want to know what your home might be worth? Contact us for a FREE valuation!

Our team is ready to help you sell your home for the highest possible price ASAP
Realtor/ Administrative Associate | License ID: 00217875
+1(316) 518-9614 | kim@pinnacleict.com






