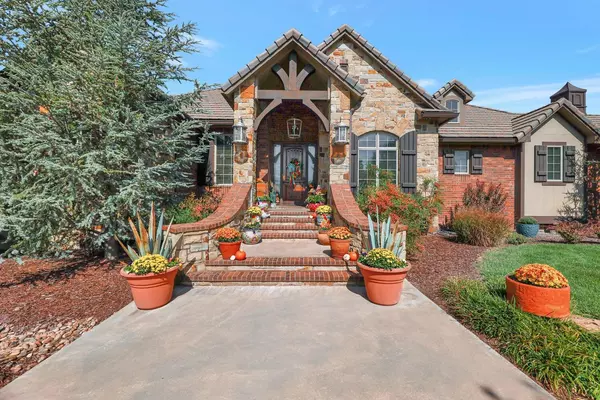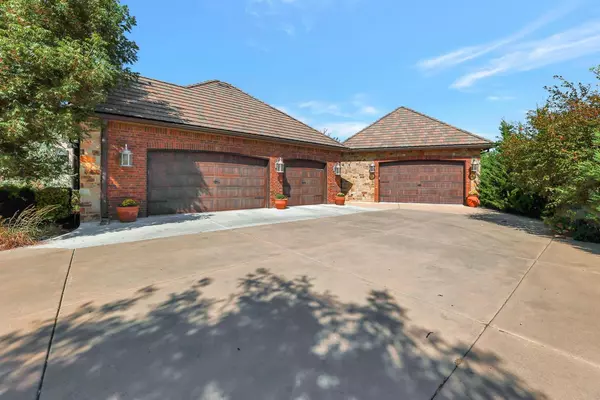$1,450,000
$1,489,000
2.6%For more information regarding the value of a property, please contact us for a free consultation.
6 Beds
7 Baths
6,000 SqFt
SOLD DATE : 07/31/2023
Key Details
Sold Price $1,450,000
Property Type Single Family Home
Sub Type Single Family Onsite Built
Listing Status Sold
Purchase Type For Sale
Square Footage 6,000 sqft
Price per Sqft $241
Subdivision Reeds Cove
MLS Listing ID SCK619719
Sold Date 07/31/23
Style Ranch
Bedrooms 6
Full Baths 5
Half Baths 2
HOA Fees $93
Total Fin. Sqft 6000
Originating Board sckansas
Year Built 2011
Annual Tax Amount $18,024
Tax Year 2022
Lot Size 1.130 Acres
Acres 1.13
Lot Dimensions 49059
Property Description
Looking for the home of your dreams? Then look no further!! Come see this gorgeous home located in the prestigious, gated community of Reserve at Reed's Cove! Located on a 1.13 acre large lot with beautiful landscaping, this home is nestled in mature trees with an abundance of luxuries. With Andover Public Schools, City of Wichita Taxes, and NO Special Taxes....You can't go wrong! Step inside and enjoy the open layout with hardwood floors and beautiful river stone accents throughout the main living area, including the grand fireplace. The adjacent kitchen has all the counter space you'll need with a huge peninsula seating for 6+. Granite countertops, copper farm sink, beautiful wood cabinetry, stainless steel appliances, double ovens, and a large walk-in pantry complete this chef's dream kitchen! Enjoy a morning cup of coffee on the covered/screened-in deck, overlooking your backyard oasis. The main floor bedrooms are split with two bedrooms and a full bathroom on one side of the house and the master suite on the opposite side for privacy. There is also a main floor laundry with wash sink, and a large mud room with desk area and storage. The master suite consists of the large bedroom with tray ceiling, a walk-in closet with built in dresser, and the huge master bath - complete with soaker tub, water closet, oversized shower, and double vanity areas. Downstairs is the amazing family and gaming area! This massive room has space for a pool table, board game table, and the perfect spot for a large TV next to the fireplace for watching sports and movies! The adjacent wet bar has bar seating and tons of storage. This lower-level walk-out has direct access to the amazing outdoor areas as well. Boasting two more bedrooms, a full bathroom, an office space, a storage room, a half bath... plus don't miss the full theater room and the gym/exercise room!! Outdoors there is a massive patio area with an amazing, heated saltwater pool featuring an auto-cover and diving board for all your summer fun! Nearby is the pool house with a massive, covered area for eating and gaming, complete with kitchenette, and a half bath! Playground equipment and a basketball/sport court, plus a firepit complete this amazing backyard! This home has an attached oversized 3 car garage, with an additional detached oversized 2 car garage, that will accommodate a car lift, for the car enthusiasts! Don't wait to see this gem of a home, perfect for all your needs. Call and schedule a showing today!
Location
State KS
County Sedgwick
Direction 21st St N and 127th St E, east on 21st St, south on Clear Creek St, west on Crooked Pine St, follow the curve south, home is on the very south side of circular street.
Rooms
Basement Finished
Kitchen Eating Bar, Pantry, Range Hood, Electric Hookup, Granite Counters
Interior
Interior Features Ceiling Fan(s), Walk-In Closet(s), Fireplace Doors/Screens, Hardwood Floors, Water Softener-Own, Vaulted Ceiling, Water Pur. System, Wet Bar, Partial Window Coverings, Wired for Sound
Heating Forced Air, Heat Pump, Zoned, Gas
Cooling Central Air, Electric
Fireplaces Type Two, Living Room, Family Room, Gas
Fireplace Yes
Appliance Dishwasher, Disposal, Microwave, Refrigerator, Range/Oven
Heat Source Forced Air, Heat Pump, Zoned, Gas
Laundry In Basement, Main Floor, Separate Room, 220 equipment, Sink
Exterior
Exterior Feature In Ground Pool, Swimming Pool, Bath House, Patio, Patio-Covered, Covered Deck, Fence-Wrought Iron/Alum, Guttering - ALL, Irrigation Pump, Irrigation Well, Screened Porch, Sprinkler System, Storm Windows, Tennis Court(s), Gated Entry, Brick, Stone
Parking Features Attached, Detached, Opener, Oversized, Side Load
Garage Spaces 4.0
Utilities Available Sewer Available, Gas, Public
View Y/N Yes
Roof Type Slate
Street Surface Paved Road
Building
Lot Description Corner Lot, Cul-De-Sac, Irregular Lot, Wooded
Foundation Full, View Out, Walk Out Below Grade
Architectural Style Ranch
Level or Stories One
Schools
Elementary Schools Wheatland
Middle Schools Andover
High Schools Andover
School District Andover School District (Usd 385)
Others
HOA Fee Include Gen. Upkeep for Common Ar
Monthly Total Fees $93
Read Less Info
Want to know what your home might be worth? Contact us for a FREE valuation!

Our team is ready to help you sell your home for the highest possible price ASAP
Realtor/ Administrative Associate | License ID: 00217875
+1(316) 518-9614 | kim@pinnacleict.com






