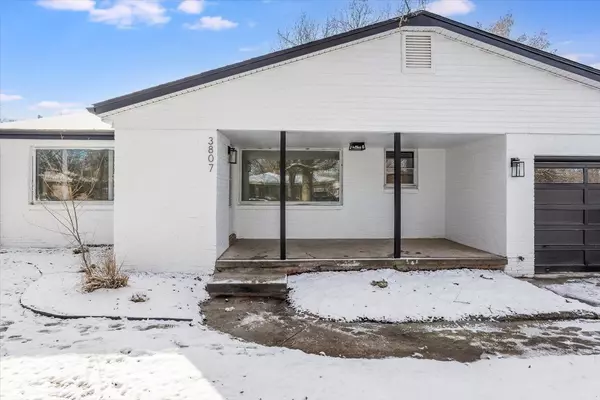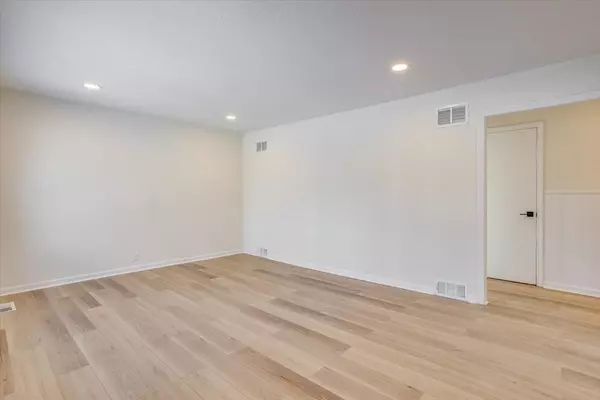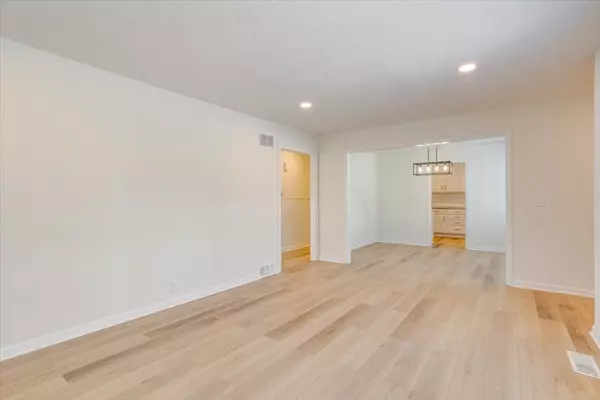$185,000
$185,000
For more information regarding the value of a property, please contact us for a free consultation.
3 Beds
2 Baths
1,661 SqFt
SOLD DATE : 04/18/2023
Key Details
Sold Price $185,000
Property Type Single Family Home
Sub Type Single Family Onsite Built
Listing Status Sold
Purchase Type For Sale
Square Footage 1,661 sqft
Price per Sqft $111
Subdivision Grandview Heights
MLS Listing ID SCK621042
Sold Date 04/18/23
Style Ranch
Bedrooms 3
Full Baths 1
Half Baths 1
Total Fin. Sqft 1661
Originating Board sckansas
Year Built 1953
Annual Tax Amount $1,286
Tax Year 2022
Lot Size 8,276 Sqft
Acres 0.19
Lot Dimensions 8302
Property Description
Come check out this newly renovated ranch-style house on Skinner! This stunning house has all-new concrete leading to the sizeable front porch. Stepping through the red front door you are greeted by the spacious living room, with a quick right taking you into the dining room. Adjacent to the dining room is the refreshing kitchen, packed with Stainless Steel appliances, beautiful granite countertops, backed by clean subway tile, and plenty of cabinet space! Jump back out of the kitchen, you'll find yourself in the long hallway leading to all the bedrooms and bathrooms. The Master bedroom, boasting almost 400 sqft, is very cozy, complete with a gas fireplace to keep you warm on cold winter nights. Hopping into the bathroom you have a double vanity topped with stunning black granite, a newly tiled shower, and lots of storage space! Downstairs lies another 1,000 sqft of extra storage space, including an extra half bath! Out back awaits a charming patio, including a beautiful brick pizza oven and stove top! What more could you ask for? Come check it out!
Location
State KS
County Sedgwick
Direction Mt Vernon and Hillside St, east on Mt Vernon, north on Roosevelt St, east on Skinner, home is second house on south side
Rooms
Basement Partially Finished
Kitchen Range Hood, Electric Hookup, Granite Counters
Interior
Interior Features Ceiling Fan(s), Wood Laminate Floors
Heating Forced Air, Gas
Cooling Central Air, Electric
Fireplaces Type One, Master Bedroom, Gas
Fireplace Yes
Appliance Dishwasher, Disposal, Microwave, Range/Oven
Heat Source Forced Air, Gas
Laundry In Basement, Main Floor, 220 equipment
Exterior
Exterior Feature Patio, Patio-Covered, Fence-Chain Link, Guttering - ALL, Storage Building, Storm Doors, Storm Windows, Brick
Parking Features Attached
Garage Spaces 1.0
Utilities Available Sewer Available, Gas, Public
View Y/N Yes
Roof Type Composition
Street Surface Paved Road
Building
Lot Description Standard
Foundation Full, No Basement Windows
Architectural Style Ranch
Level or Stories One
Schools
Elementary Schools Griffith
Middle Schools Mead
High Schools East
School District Wichita School District (Usd 259)
Read Less Info
Want to know what your home might be worth? Contact us for a FREE valuation!

Our team is ready to help you sell your home for the highest possible price ASAP
Realtor/ Administrative Associate | License ID: 00217875
+1(316) 518-9614 | kim@pinnacleict.com






