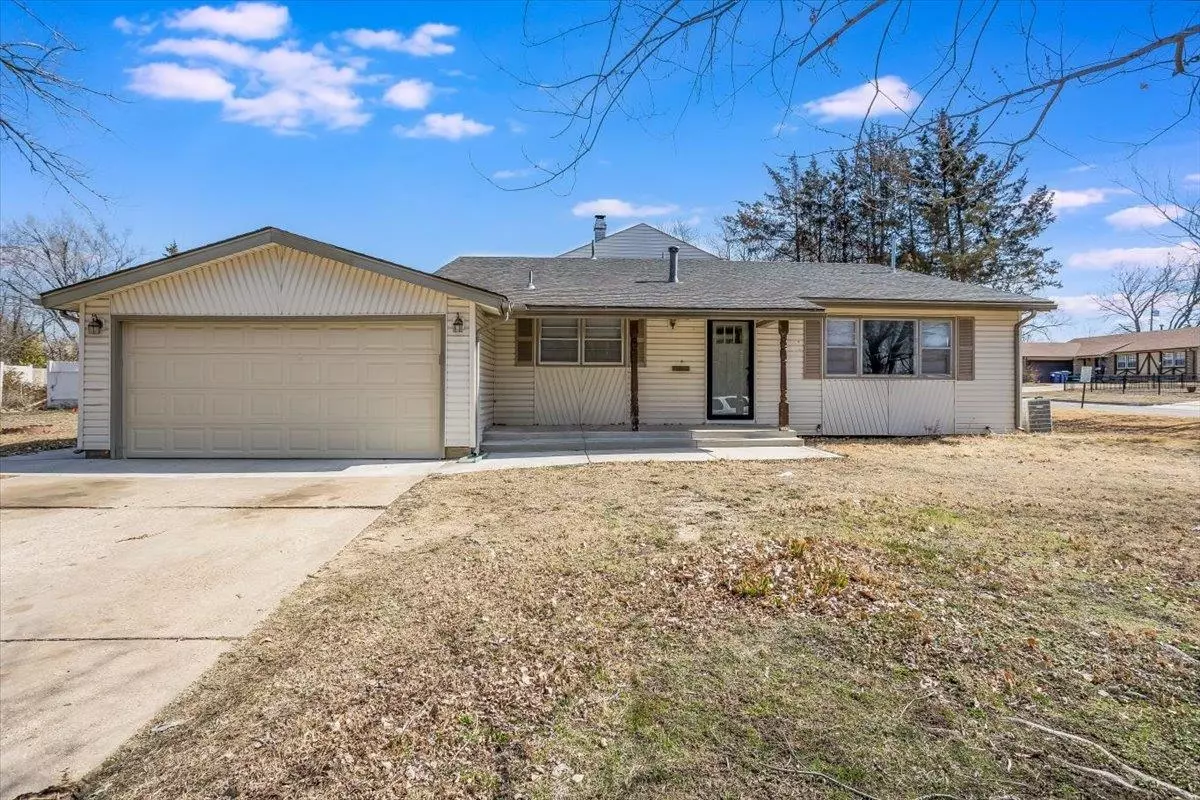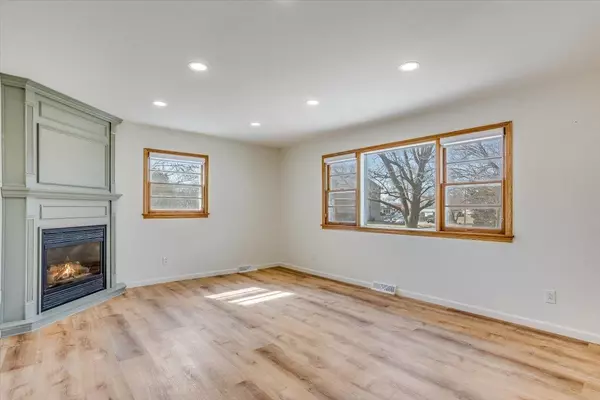$175,000
$174,900
0.1%For more information regarding the value of a property, please contact us for a free consultation.
4 Beds
3 Baths
1,610 SqFt
SOLD DATE : 03/31/2023
Key Details
Sold Price $175,000
Property Type Single Family Home
Sub Type Single Family Onsite Built
Listing Status Sold
Purchase Type For Sale
Square Footage 1,610 sqft
Price per Sqft $108
Subdivision Lynncrest Heights
MLS Listing ID SCK622239
Sold Date 03/31/23
Style Traditional
Bedrooms 4
Full Baths 3
Total Fin. Sqft 1610
Originating Board sckansas
Year Built 1964
Annual Tax Amount $1,491
Tax Year 2022
Lot Size 9,147 Sqft
Acres 0.21
Lot Dimensions 9173
Property Description
Welcome to this spacious corner lot home in Southeast Wichita with great access to shopping, restaurants, and main roadways! Step inside this home to gorgeous luxury vinyl floors throughout the entire house. The spacious living room boats great natural light and a fireplace. The kitchen is open to the living area with white cabinets, quartz counters, glass tile backsplash, stainless steel appliances and amazing storage! Step upstairs to a bedroom, full bathroom and the master suite - complete with large closet and amazing master bath! The view-out lower level has two large bedrooms, a full bathroom, and laundry area. Down the final flight of stairs is the basement, perfect for storage area or future projects! Attached two car garage and lot with trees, make for an amazing home. Come see this large lot with plenty of space to live and grow!
Location
State KS
County Sedgwick
Direction Rock Rd and E Harry St, east on Harry, north on Paige St, home is on the northeast corner of Paige St and Grail St.
Rooms
Basement Partially Finished
Kitchen Pantry, Range Hood, Electric Hookup, Quartz Counters
Interior
Interior Features Ceiling Fan(s), All Window Coverings, Laminate
Heating Forced Air, Gas
Cooling Central Air, Electric
Fireplaces Type One, Gas
Fireplace Yes
Appliance Dishwasher, Disposal, Microwave, Refrigerator, Range/Oven
Heat Source Forced Air, Gas
Laundry Lower Level, 220 equipment
Exterior
Exterior Feature Patio, Guttering - ALL, Storm Doors, Storm Windows, Vinyl/Aluminum
Parking Features Attached, Opener
Garage Spaces 2.0
Utilities Available Sewer Available, Gas, Public
View Y/N Yes
Roof Type Composition
Street Surface Paved Road
Building
Lot Description Corner Lot, Standard
Foundation Partial, View Out, Day Light
Architectural Style Traditional
Level or Stories Quad Level
Schools
Elementary Schools Beech
Middle Schools Curtis
High Schools Southeast
School District Wichita School District (Usd 259)
Read Less Info
Want to know what your home might be worth? Contact us for a FREE valuation!

Our team is ready to help you sell your home for the highest possible price ASAP
Realtor/ Administrative Associate | License ID: 00217875
+1(316) 518-9614 | kim@pinnacleict.com






