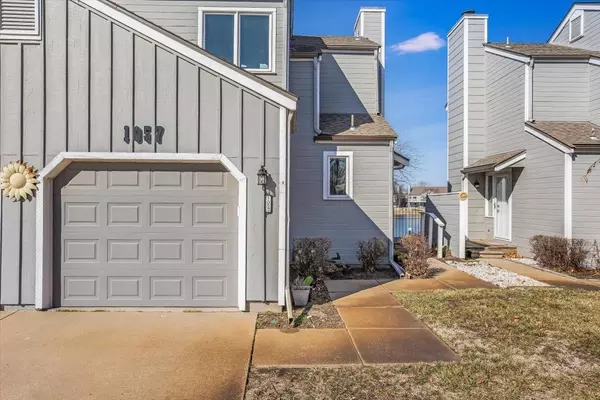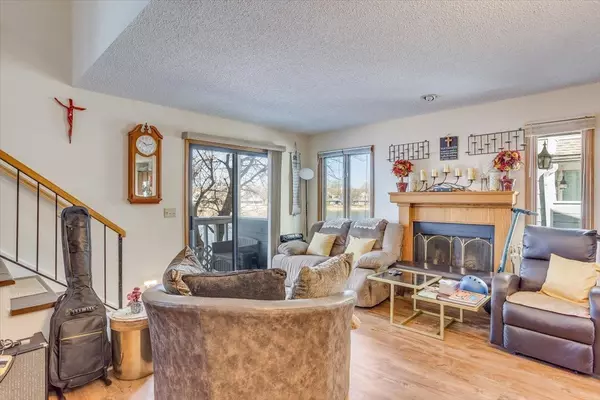$150,000
$165,000
9.1%For more information regarding the value of a property, please contact us for a free consultation.
2 Beds
2 Baths
1,380 SqFt
SOLD DATE : 04/17/2023
Key Details
Sold Price $150,000
Property Type Condo
Sub Type Condo/Townhouse
Listing Status Sold
Purchase Type For Sale
Square Footage 1,380 sqft
Price per Sqft $108
Subdivision Sandpiper Bay
MLS Listing ID SCK622273
Sold Date 04/17/23
Style Traditional
Bedrooms 2
Full Baths 2
HOA Fees $290
Total Fin. Sqft 1380
Originating Board sckansas
Year Built 1983
Annual Tax Amount $1,304
Tax Year 2022
Property Description
Welcome home to your very own lakefront condo! This stunning 2 bed 2 bath condo located in the highly sought after Sandpiper Bay. This home boasts lots of natural light, solid floors, and neutral colors that anyone can appreciate. Step off your back deck to enjoy some sand volleyball or lay out and enjoy everything summer! You will not want to miss out on the opportunity to have your very own slice of paradise. Call or text today to schedule your showing!
Location
State KS
County Sedgwick
Direction I-235 and W Central Ave, west on Central, north on Gilda Ave, east on 8th St, follow curve north as 8th becomes Lakewind St, home is on west side of street
Rooms
Basement Finished
Kitchen Electric Hookup
Interior
Interior Features Ceiling Fan(s), Walk-In Closet(s), Fireplace Doors/Screens, Vaulted Ceiling
Heating Forced Air, Gas
Cooling Central Air, Electric
Fireplaces Type One, Living Room, Gas Starter
Fireplace Yes
Appliance Dishwasher, Disposal, Range/Oven
Heat Source Forced Air, Gas
Laundry In Basement, Separate Room, 220 equipment
Exterior
Exterior Feature Balcony, Patio, Deck, Covered Deck, Dock, Fence-Wrought Iron/Alum, Guttering - ALL, Irrigation Pump, Irrigation Well, Security Light, Sidewalk, Sprinkler System, Storm Doors, Storm Windows, Frame
Parking Features Attached, Opener
Garage Spaces 1.0
Utilities Available Sewer Available, Gas, Public
View Y/N Yes
Roof Type Composition
Street Surface Paved Road
Building
Lot Description Pond/Lake, Standard, Waterfront
Foundation Full, Walk Out Mid-Level, View Out
Architectural Style Traditional
Level or Stories Two
Schools
Elementary Schools Dodge Elem
Middle Schools Hadley
High Schools North
School District Wichita School District (Usd 259)
Others
HOA Fee Include Exterior Maintenance,Insurance,Lawn Service,Trash,Gen. Upkeep for Common Ar
Monthly Total Fees $290
Read Less Info
Want to know what your home might be worth? Contact us for a FREE valuation!

Our team is ready to help you sell your home for the highest possible price ASAP
Realtor/ Administrative Associate | License ID: 00217875
+1(316) 518-9614 | kim@pinnacleict.com






