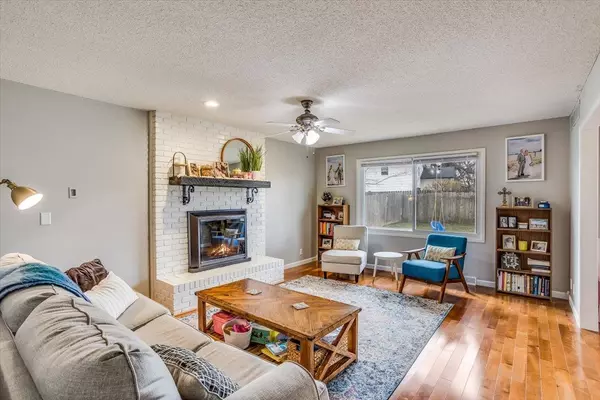$221,000
$199,900
10.6%For more information regarding the value of a property, please contact us for a free consultation.
3 Beds
3 Baths
1,658 SqFt
SOLD DATE : 04/21/2023
Key Details
Sold Price $221,000
Property Type Single Family Home
Sub Type Single Family Onsite Built
Listing Status Sold
Purchase Type For Sale
Square Footage 1,658 sqft
Price per Sqft $133
Subdivision Cedar Lake Village
MLS Listing ID SCK622888
Sold Date 04/21/23
Style Ranch
Bedrooms 3
Full Baths 2
Half Baths 1
Total Fin. Sqft 1658
Originating Board sckansas
Year Built 1974
Annual Tax Amount $1,946
Tax Year 2022
Lot Size 8,276 Sqft
Acres 0.19
Lot Dimensions 8145
Property Description
Come see this incredibly charming ranch home on a cul de sac street and near great amenities! Step inside to the beautiful hardwood floors throughout the entire main level, plus enjoy the living room fireplace, gorgeous natural light, and built-in storage hutch in the dining room! Open to the dining room is the beautiful white kitchen with granite counters and stainless steel appliances, plus a great eating bar and pantry! The hardwood floors continue through the 3 main floor bedrooms, including the master bedroom with an en suite bathroom. Downstairs is a great family room, perfect for movie or game nights plus a half bathroom, the laundry area and tons of storage! Finally, don't forget the amazing fully fenced backyard with several mature trees and an amazing deck, perfect for BBQs and outdoor living! Book a showing and see this home today!
Location
State KS
County Sedgwick
Direction Rock Rd and E Harry St, east on Harry St, south on Longford St, west on Lockmoor Cir, home is on the south side
Rooms
Basement Partially Finished
Kitchen Eating Bar, Pantry, Range Hood, Electric Hookup, Granite Counters
Interior
Interior Features Ceiling Fan(s), Fireplace Doors/Screens, Hardwood Floors, Partial Window Coverings
Heating Forced Air, Electric
Cooling Central Air, Electric
Fireplaces Type One, Living Room, Wood Burning
Fireplace Yes
Appliance Dishwasher, Disposal, Dryer, Range/Oven, Refrigerator, Washer
Heat Source Forced Air, Electric
Laundry In Basement, Separate Room, 220 equipment, Sink
Exterior
Parking Features Attached, Opener
Garage Spaces 2.0
Utilities Available Public, Sewer Available
View Y/N Yes
Roof Type Composition
Street Surface Paved Road
Building
Lot Description Cul-De-Sac, Standard
Foundation Full, No Egress Window(s)
Architectural Style Ranch
Level or Stories One
Schools
Elementary Schools Beech
Middle Schools Curtis
High Schools Southeast
School District Wichita School District (Usd 259)
Read Less Info
Want to know what your home might be worth? Contact us for a FREE valuation!

Our team is ready to help you sell your home for the highest possible price ASAP
Realtor/ Administrative Associate | License ID: 00217875
+1(316) 518-9614 | kim@pinnacleict.com






