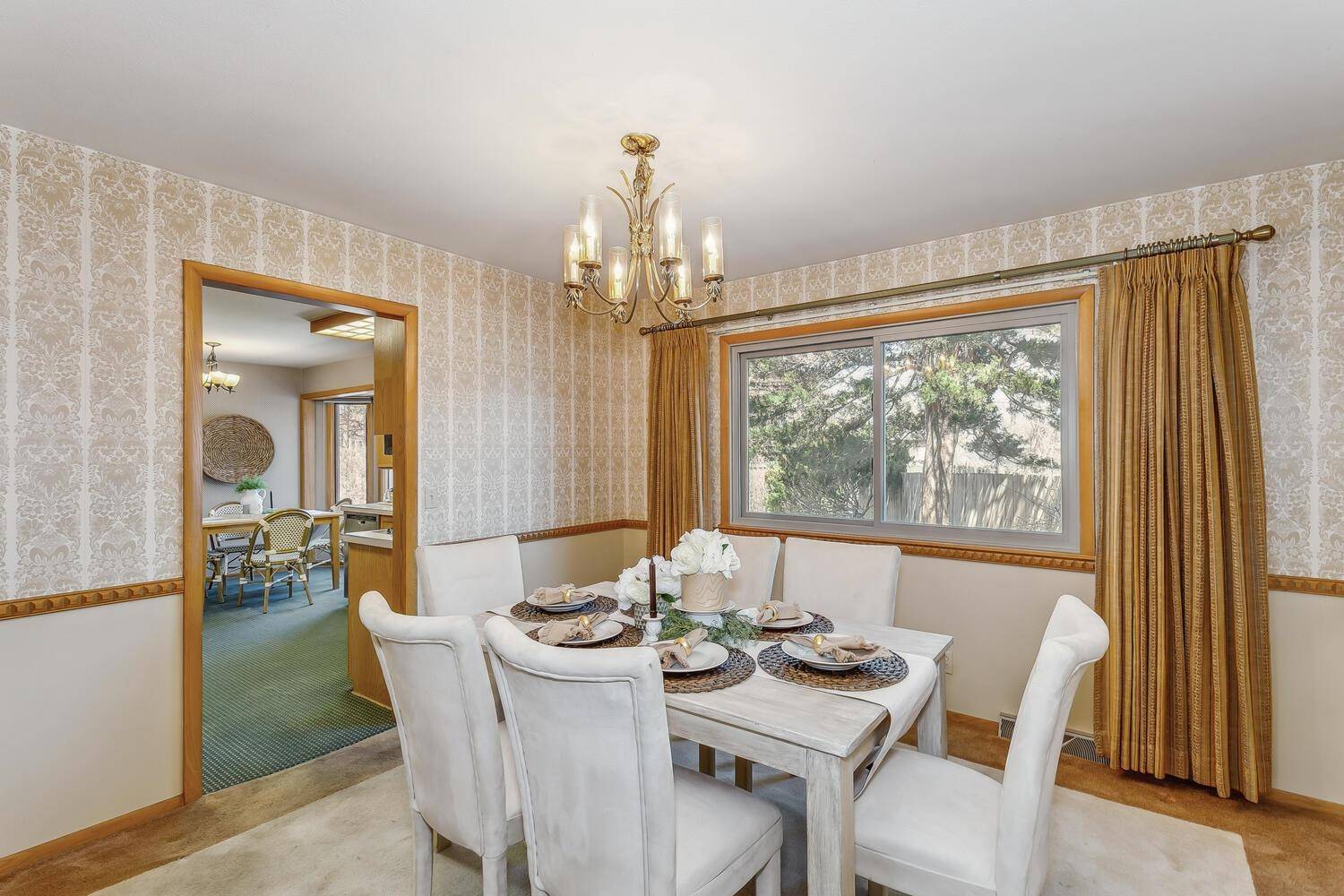$275,000
$279,900
1.8%For more information regarding the value of a property, please contact us for a free consultation.
4 Beds
4 Baths
3,701 SqFt
SOLD DATE : 05/25/2023
Key Details
Sold Price $275,000
Property Type Single Family Home
Sub Type Single Family Onsite Built
Listing Status Sold
Purchase Type For Sale
Square Footage 3,701 sqft
Price per Sqft $74
Subdivision Westlink
MLS Listing ID SCK623162
Sold Date 05/25/23
Style Traditional
Bedrooms 4
Full Baths 3
Half Baths 1
Total Fin. Sqft 3701
Year Built 1969
Annual Tax Amount $3,544
Tax Year 2022
Lot Size 0.260 Acres
Acres 0.26
Lot Dimensions 11469
Property Sub-Type Single Family Onsite Built
Source sckansas
Property Description
One of a kind home in the sought after Westlink neighborhood! Where do we begin? Meticulously cared for, you will instantly see this home has been lovingly preserved from the original owner to maintain all the character of its time period. As you walk through the double entry doors you'll find a formal living room, formal dining room, and a main floor family room with a brick fireplace with built-in shelves. Kitchen boasts custom cabinetry and an eating space with bay window. Upstairs you'll find a total of 4 bedrooms. On one end there are 3 huge bedrooms, a walk-in hall closet and hall bathroom. On the opposite end is a 21 x 24 master suite you won't believe! This is a perfect get away with space for an office and/or sitting area with a fireplace and built-in shelves, plus an attached master bath. The basement is mostly finished with a rec room, wet bar with mini fridge, surround sound speakers, half bath, bonus room and storage room. Outside is a nice concrete patio, privacy fenced yard and sprinkler system all situated on a corner lot. Come check out this beautiful property today!
Location
State KS
County Sedgwick
Direction CENTRAL TO CHIPPER ST, CHIPPER STREET ON TO 10TH ST TO HOME
Rooms
Basement Partially Finished
Kitchen Electric Hookup, Laminate Counters
Interior
Interior Features Ceiling Fan(s), Walk-In Closet(s), Intercom System, Wet Bar, Partial Window Coverings
Heating Forced Air, Gas
Cooling Central Air, Electric
Fireplaces Type Two, Family Room, Master Bedroom, Wood Burning
Fireplace Yes
Appliance Dishwasher, Microwave, Range/Oven
Heat Source Forced Air, Gas
Laundry Main Floor, Separate Room, 220 equipment
Exterior
Exterior Feature Patio, Fence-Wood, Guttering - ALL, Sidewalk, Brick
Parking Features Attached
Garage Spaces 2.0
Utilities Available Gas, Public, Sewer Available
View Y/N Yes
Roof Type Composition
Street Surface Paved Road
Building
Lot Description Corner Lot
Foundation Full, No Egress Window(s)
Architectural Style Traditional
Level or Stories Two
Schools
Elementary Schools Mccollom
Middle Schools Wilbur
High Schools Northwest
School District Wichita School District (Usd 259)
Read Less Info
Want to know what your home might be worth? Contact us for a FREE valuation!

Our team is ready to help you sell your home for the highest possible price ASAP
Realtor/ Administrative Associate | License ID: 00217875
+1(316) 518-9614 | kim@pinnacleict.com






