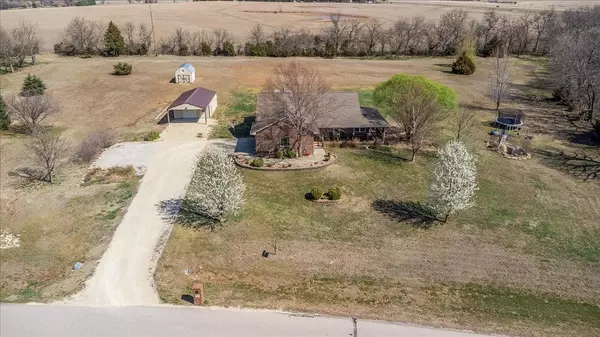$400,000
$419,900
4.7%For more information regarding the value of a property, please contact us for a free consultation.
5 Beds
3 Baths
2,992 SqFt
SOLD DATE : 06/30/2023
Key Details
Sold Price $400,000
Property Type Single Family Home
Sub Type Single Family Onsite Built
Listing Status Sold
Purchase Type For Sale
Square Footage 2,992 sqft
Price per Sqft $133
Subdivision West River
MLS Listing ID SCK623475
Sold Date 06/30/23
Style Ranch
Bedrooms 5
Full Baths 3
Total Fin. Sqft 2992
Originating Board sckansas
Year Built 2007
Annual Tax Amount $5,189
Tax Year 2022
Lot Size 3.300 Acres
Acres 3.3
Lot Dimensions 135036
Property Description
Country living at it's finest and only miles away from El Dorado! Check out this beautiful lot with a shed and both attached and detached garages! The lovely home has a large wrap-around porch perfect for enjoying the outdoors and entertaining. Inside, this home has an incredible open floor plan with wood tile floors throughout the main level and great updated features! The open kitchen has lots of counter space, an eating bar, and an island! The main floor has a spacious master suite with deck access and a large master bath. Two more bedrooms, a full bath, plus a laundry room with wash sink, complete the main floor. The spacious basement has a great family room with a dry bar. A game room, two more bedrooms, and a full bath complete the interior of this great home! Now step outside and enjoy the fresh air of country living! This lots has multiple trees on 3.3 acres of space. Don't miss out on this great home - see it today!
Location
State KS
County Butler
Direction Hwy 77 and I-35 Turnpike (toll road), north on Hwy 77, west on NW 34th St, home is on the north side
Rooms
Basement Finished
Kitchen Eating Bar, Island, Pantry, Range Hood, Electric Hookup
Interior
Interior Features Ceiling Fan(s), Central Vacuum, Walk-In Closet(s), Humidifier, Partial Window Coverings, Wood Laminate Floors
Heating Forced Air, Heat Pump, Electric
Cooling Central Air, Electric, Heat Pump
Fireplace No
Appliance Dishwasher, Disposal, Microwave, Refrigerator, Range/Oven
Heat Source Forced Air, Heat Pump, Electric
Laundry Main Floor, Separate Room, 220 equipment, Sink
Exterior
Parking Features Attached, Detached, Opener, Oversized, Side Load
Garage Spaces 3.0
Utilities Available Septic Tank, Rural Water
View Y/N Yes
Roof Type Composition
Street Surface Paved Road
Building
Lot Description Cul-De-Sac, Standard, Wooded
Foundation Full, Day Light
Architectural Style Ranch
Level or Stories One
Schools
Elementary Schools Grandview
Middle Schools El Dorado
High Schools El Dorado
School District El Dorado School District (Usd 490)
Read Less Info
Want to know what your home might be worth? Contact us for a FREE valuation!

Our team is ready to help you sell your home for the highest possible price ASAP
Realtor/ Administrative Associate | License ID: 00217875
+1(316) 518-9614 | kim@pinnacleict.com






