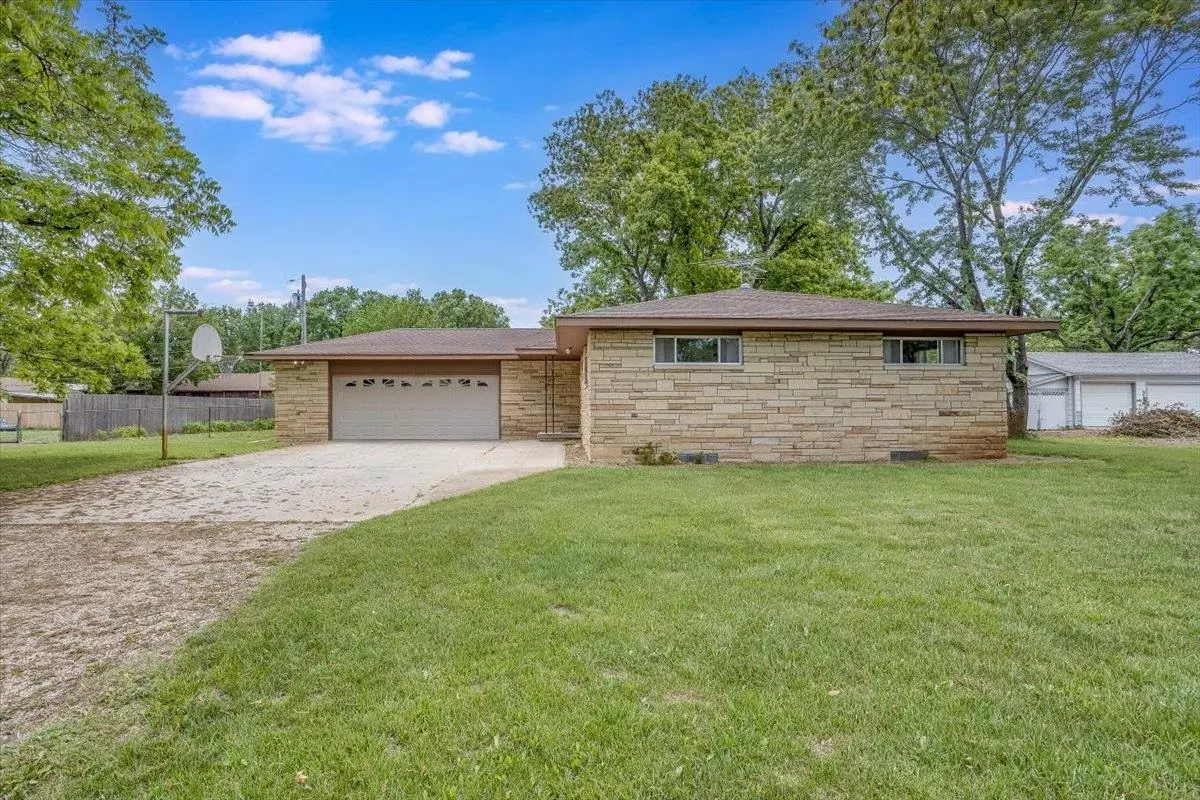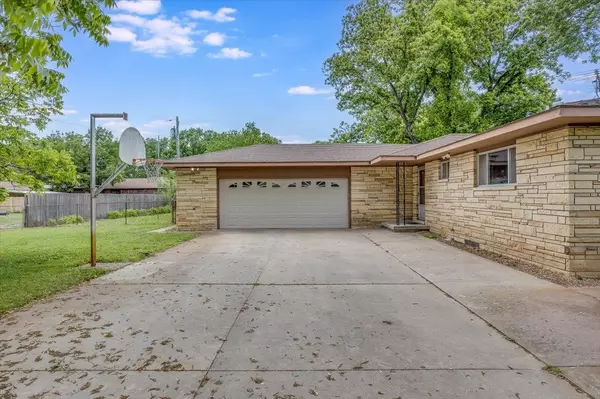$199,000
$199,900
0.5%For more information regarding the value of a property, please contact us for a free consultation.
3 Beds
2 Baths
2,088 SqFt
SOLD DATE : 06/23/2023
Key Details
Sold Price $199,000
Property Type Single Family Home
Sub Type Single Family Onsite Built
Listing Status Sold
Purchase Type For Sale
Square Footage 2,088 sqft
Price per Sqft $95
Subdivision South Hydraulic Park
MLS Listing ID SCK625227
Sold Date 06/23/23
Style Ranch
Bedrooms 3
Full Baths 2
Total Fin. Sqft 2088
Originating Board sckansas
Year Built 1971
Annual Tax Amount $1,915
Tax Year 2022
Lot Size 0.370 Acres
Acres 0.37
Lot Dimensions 16143
Property Description
Come see this beautiful mid-century home in south Wichita! The exterior is all Silverdale Arkansas Ledge Stone with an attached double garage. This lovely home has been well maintained by the same owner that built it originally. Situated on a beautiful 1/2 acres lot with several mature trees (including 3 pecan trees) and a sprinkler system on a well, this is perfect for anyone looking for a city lot but country feel! This home includes a spacious living area with a large kitchen/dining room around the corner, overlooking the backyard. The kitchen has all ash wood cabinets, double oven, and all appliances stay. The main floor has the master bedroom with en-suite bathroom, 2 additional bedrooms, and a full bath. The partially finished basement has a very large family room, along with several areas of unfinished space that are great for future projects and expansion. Come see this lovely home today!
Location
State KS
County Sedgwick
Direction 47th St and S Hydraulic Ave, west on 47th St, north on Victoria St, home is second home on the west side from the corner of Victoria St and 45th St.
Rooms
Basement Partially Finished
Kitchen Eating Bar, Pantry, Range Hood, Electric Hookup
Interior
Interior Features Ceiling Fan(s), All Window Coverings
Heating Forced Air, Gas
Cooling Attic Fan, Central Air, Electric
Fireplace No
Appliance Dishwasher, Disposal, Refrigerator, Range/Oven, Washer, Dryer
Heat Source Forced Air, Gas
Laundry In Basement, Gas Hookup
Exterior
Exterior Feature Patio-Covered, Fence-Chain Link, Irrigation Pump, Irrigation Well, Sprinkler System, Stone
Parking Features Attached, Opener
Garage Spaces 2.0
Utilities Available Sewer Available, Gas, Public
View Y/N Yes
Roof Type Composition
Street Surface Unpaved
Building
Lot Description Standard
Foundation Full, Day Light
Architectural Style Ranch
Level or Stories One
Schools
Elementary Schools White
Middle Schools Truesdell
High Schools South
School District Wichita School District (Usd 259)
Read Less Info
Want to know what your home might be worth? Contact us for a FREE valuation!

Our team is ready to help you sell your home for the highest possible price ASAP
Realtor/ Administrative Associate | License ID: 00217875
+1(316) 518-9614 | kim@pinnacleict.com






