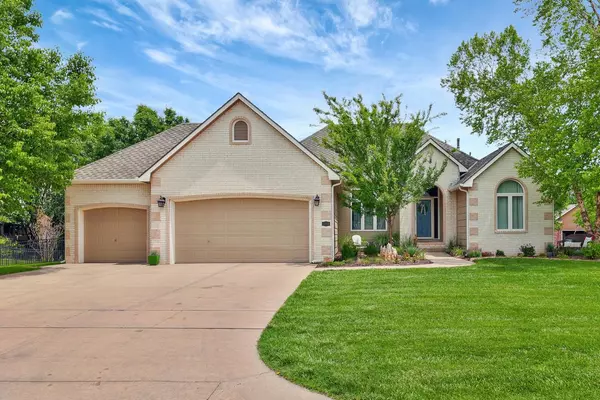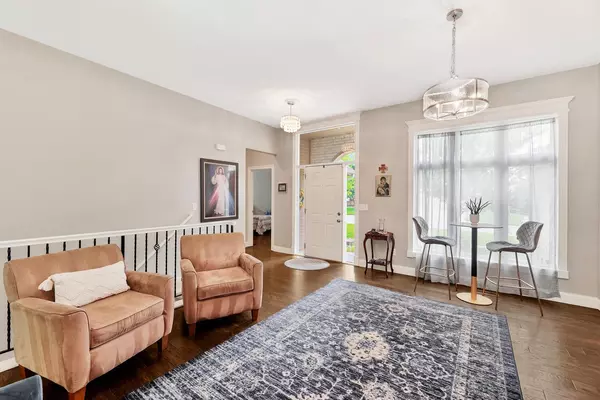$425,000
$399,000
6.5%For more information regarding the value of a property, please contact us for a free consultation.
4 Beds
3 Baths
2,930 SqFt
SOLD DATE : 07/14/2023
Key Details
Sold Price $425,000
Property Type Single Family Home
Sub Type Single Family Onsite Built
Listing Status Sold
Purchase Type For Sale
Square Footage 2,930 sqft
Price per Sqft $145
Subdivision Hickory Creek
MLS Listing ID SCK625523
Sold Date 07/14/23
Style Ranch,Traditional
Bedrooms 4
Full Baths 3
HOA Fees $37
Total Fin. Sqft 2930
Originating Board sckansas
Year Built 1998
Annual Tax Amount $4,878
Tax Year 2022
Lot Size 0.440 Acres
Acres 0.44
Lot Dimensions 19286
Property Description
Updated from top to bottom - this gorgeous home is nestled in the heart of west Wichita! Enter from the covered front porch and find the spacious vaulted living room with hardwood floors, fireplace, and large windows. Multiple cozy seating areas can be arranged around the two openings to the oversized kitchen. The massive island in the kitchen is sure to be a favorite place for friends and family to gather. The kitchen also has a gas stove, coffee bar, wine cooler, pantry and plenty of cabinets. There is a convenient drop zone mud room & bench by the three car garage entrance for jackets & bags with adjacent laundry room. The owner's suite offers a lovely en-suite bathroom with huge walk in shower, private commode, double sinks and a walk in closet. An additional bedroom and full bathroom complete the main level. The lower level offers two more bedrooms, a full bathroom with a shower/tub combo, a spacious family room for movie nights, plus a great game room area with a wet bar. There is also a 13 x 21 storage room! There is walk out basement access to the backyard and great natural light in the entire basement! The 0.44 acre corner lot is fenced and beautifully landscaped. There is a deck off the dining area overlooking the back yard, and the perfect place for your morning coffee. An additional concrete pad was added for a hot tub. Neighborhood includes a pool, clubhouse, and walking paths. Come home to Hickory Creek Estates... don't miss out on this amazing home!!!
Location
State KS
County Sedgwick
Direction From 119th West and 13th. Go West on 13th to Hickory Creek St, South to Hickory Creek Ct. Home is on the corner of the court.
Rooms
Basement Finished
Kitchen Eating Bar, Island, Pantry, Gas Hookup, Quartz Counters
Interior
Interior Features Walk-In Closet(s), Hardwood Floors, Vaulted Ceiling, Wet Bar
Heating Forced Air, Gas
Cooling Central Air, Electric
Fireplaces Type Living Room, Kitchen/Hearth Room, Gas, Two Sided
Fireplace Yes
Appliance Dishwasher, Disposal, Range/Oven
Heat Source Forced Air, Gas
Laundry Main Floor, Separate Room
Exterior
Parking Features Attached, Opener
Garage Spaces 3.0
Utilities Available Sewer Available, Gas, Public
View Y/N Yes
Roof Type Composition
Street Surface Paved Road
Building
Lot Description Corner Lot
Foundation Full, View Out, Walk Out Below Grade
Architectural Style Ranch, Traditional
Level or Stories One
Schools
Elementary Schools Maize Usd266
Middle Schools Maize
High Schools Maize
School District Maize School District (Usd 266)
Others
HOA Fee Include Gen. Upkeep for Common Ar
Monthly Total Fees $37
Read Less Info
Want to know what your home might be worth? Contact us for a FREE valuation!

Our team is ready to help you sell your home for the highest possible price ASAP
Realtor/ Administrative Associate | License ID: 00217875
+1(316) 518-9614 | kim@pinnacleict.com






