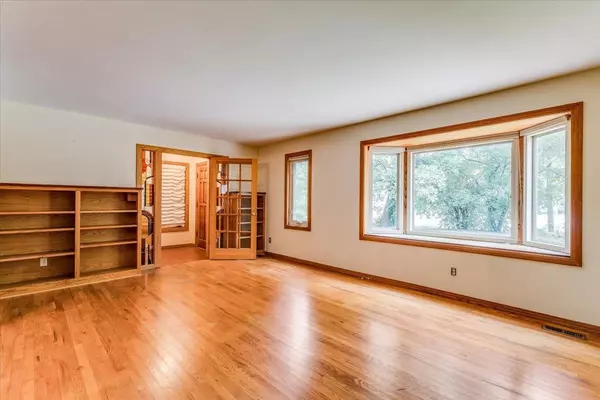$399,000
$399,900
0.2%For more information regarding the value of a property, please contact us for a free consultation.
2 Beds
5 Baths
3,315 SqFt
SOLD DATE : 08/28/2023
Key Details
Sold Price $399,000
Property Type Single Family Home
Sub Type Single Family Onsite Built
Listing Status Sold
Purchase Type For Sale
Square Footage 3,315 sqft
Price per Sqft $120
Subdivision Merriam Park
MLS Listing ID SCK627590
Sold Date 08/28/23
Style Traditional
Bedrooms 2
Full Baths 3
Half Baths 2
Total Fin. Sqft 3315
Originating Board sckansas
Year Built 1981
Annual Tax Amount $4,291
Tax Year 2022
Lot Size 10,890 Sqft
Acres 0.25
Lot Dimensions 10703
Property Description
Welcome to this lovely two-story home in the beautiful College Hill district of Wichita! In one of the most ideal locations, this home is not to be missed! This house offers unique charm and comfort with its spacious layout and rich hardwood floors. Natural light floods through the large windows both in the front and back, while the main floor hearth room with direct access to the spacious kitchen and back deck is ideal for entertaining friends and family. The formal dining area is perfect for special occasions, and the upstairs loft library is a great space for reading and studying. The master bedroom has an en-suite bathroom with jetted tub. The home has an additional guest bedroom with attached bathroom. There is a finished family/rec room in the basement, full bathroom, plus two additional finished rooms, which would be ideal for home office or flex space for all your hobbies or storage needs. You'll also love the backyard, which is one of only a few homes with direct access to College Hill Park! Homes like this DO NOT come along very often, and when they do, they DO NOT last!! Schedule a showing and see this wonderful home today, before it's too late!
Location
State KS
County Sedgwick
Direction S Hillside St and E Douglas Ave, east on Douglas Ave, south on N Crestway Ave, take the fork right to S Circle Dr, home is on the southeast side
Rooms
Basement Finished
Kitchen Pantry, Range Hood, Electric Hookup
Interior
Interior Features Ceiling Fan(s), Walk-In Closet(s), Fireplace Doors/Screens, Hardwood Floors, All Window Coverings
Heating Forced Air, Heat Pump
Cooling Attic Fan, Central Air, Electric
Fireplaces Type Two, Living Room, Family Room, Wood Burning
Fireplace Yes
Appliance Dishwasher, Disposal, Refrigerator, Range/Oven
Heat Source Forced Air, Heat Pump
Laundry Main Floor, Separate Room, 220 equipment, Sink
Exterior
Exterior Feature Deck, Fence-Wood, Guttering - ALL, Storm Doors, Storm Windows, Frame
Parking Features Attached, Opener, Oversized
Garage Spaces 1.0
Utilities Available Sewer Available, Public
View Y/N Yes
Roof Type Composition
Street Surface Paved Road
Building
Lot Description Standard, Wooded
Foundation Full, Day Light
Architectural Style Traditional
Level or Stories Two
Schools
Elementary Schools College Hill
Middle Schools Robinson
High Schools East
School District Wichita School District (Usd 259)
Read Less Info
Want to know what your home might be worth? Contact us for a FREE valuation!

Our team is ready to help you sell your home for the highest possible price ASAP
Realtor/ Administrative Associate | License ID: 00217875
+1(316) 518-9614 | kim@pinnacleict.com






