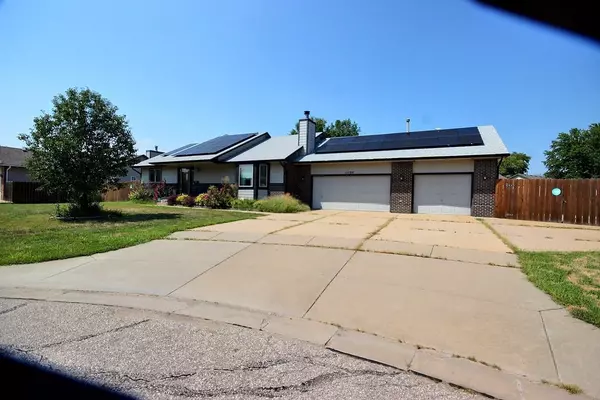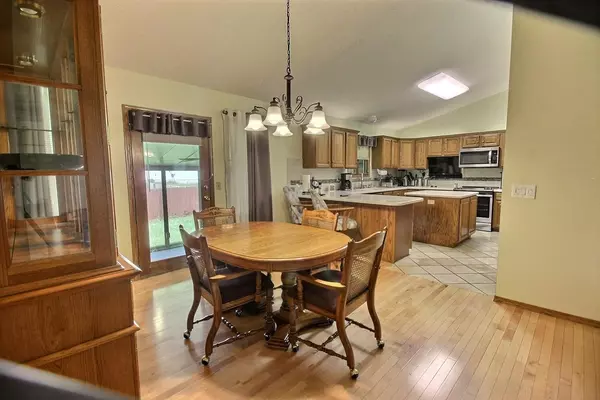$275,000
$268,900
2.3%For more information regarding the value of a property, please contact us for a free consultation.
4 Beds
3 Baths
2,190 SqFt
SOLD DATE : 09/08/2023
Key Details
Sold Price $275,000
Property Type Single Family Home
Sub Type Single Family Onsite Built
Listing Status Sold
Purchase Type For Sale
Square Footage 2,190 sqft
Price per Sqft $125
Subdivision Hedgewood
MLS Listing ID SCK628732
Sold Date 09/08/23
Style Ranch
Bedrooms 4
Full Baths 3
HOA Fees $8
Total Fin. Sqft 2190
Originating Board sckansas
Year Built 1996
Annual Tax Amount $2,600
Tax Year 2022
Lot Size 0.330 Acres
Acres 0.33
Lot Dimensions 14375
Property Description
960 square foot attached garage (that is HUGE), roughly $8 electric bills and beautifully maintained from top to bottom? I am so not kidding! This house is awesome! The hardwood floors shine like a new penny and the bedrooms are enormous! The master suite is your new oasis with a very large walk in closet and a bath featuring a fabulous jetted tub and separate shower with glass doors. The kitchen is a cooks dream with all the appliances remaining and loads of counters and cupboard space! The 3 season room off the dining room is the perfect spot to enjoy the fully fenced back yard, listen to the rain or watch the snow fall in the winter. The partially finished basement offers 2 additional bedrooms, another full bath and a family room you could land a plane in – as well as a light fixture complete with bulbs you can program with your phone! The solar panels are paid for and ready to keep your electric bills nearly non-existent. Come see this gorgeous home today!
Location
State KS
County Sedgwick
Direction From Harry and Rock, head east on Harry to Longford. Head North on Longford to Longford Ct.
Rooms
Basement Partially Finished
Kitchen Desk, Eating Bar, Pantry, Range Hood, Electric Hookup, Other Counters
Interior
Interior Features Ceiling Fan(s), Walk-In Closet(s), Air Filter, Fireplace Doors/Screens, Hardwood Floors, Humidifier, Security System, Vaulted Ceiling, Whirlpool, All Window Coverings
Heating Forced Air, Gas
Cooling Central Air, Electric
Fireplaces Type One, Living Room, Wood Burning
Fireplace Yes
Appliance Dishwasher, Disposal, Microwave, Refrigerator, Range/Oven, Washer, Dryer
Heat Source Forced Air, Gas
Laundry Main Floor, Separate Room
Exterior
Parking Features Attached, Opener, Oversized, Tandem
Garage Spaces 4.0
Utilities Available Sewer Available, Gas, Public
View Y/N Yes
Roof Type Composition
Street Surface Paved Road
Building
Lot Description Standard
Foundation Full, Day Light
Architectural Style Ranch
Level or Stories One
Schools
Elementary Schools Beech
Middle Schools Curtis
High Schools Southeast
School District Wichita School District (Usd 259)
Others
HOA Fee Include Gen. Upkeep for Common Ar
Monthly Total Fees $8
Read Less Info
Want to know what your home might be worth? Contact us for a FREE valuation!

Our team is ready to help you sell your home for the highest possible price ASAP
Realtor/ Administrative Associate | License ID: 00217875
+1(316) 518-9614 | kim@pinnacleict.com






