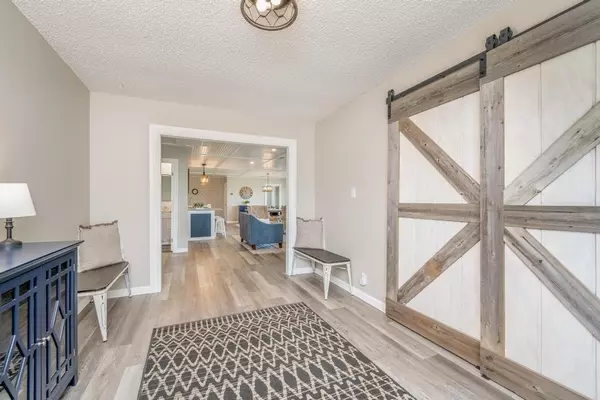$500,000
$539,000
7.2%For more information regarding the value of a property, please contact us for a free consultation.
4 Beds
4 Baths
3,392 SqFt
SOLD DATE : 09/15/2023
Key Details
Sold Price $500,000
Property Type Single Family Home
Sub Type Single Family Onsite Built
Listing Status Sold
Purchase Type For Sale
Square Footage 3,392 sqft
Price per Sqft $147
Subdivision No Subdivision Assigned
MLS Listing ID SCK622933
Sold Date 09/15/23
Style Traditional
Bedrooms 4
Full Baths 3
Half Baths 1
Total Fin. Sqft 3392
Originating Board sckansas
Year Built 1969
Annual Tax Amount $6,034
Tax Year 2022
Lot Size 8.240 Acres
Acres 8.24
Lot Dimensions 234788
Property Description
THIS IS THE ONE! The "make you move" home you've been looking for. Located off a paved road right outside of Clearwater, you'll find this one of a kind 4 bedroom, 3.5 bath home nestled in on almost 9 acres, all priced UNDER appraised value. All pictured furniture is also negotiable making for an easy, move-in ready experience! Walk in through the front door and go upstairs to the main area or right into the huge garage that can hold up to 4+ cars. Garage is fully heated and cooled and currently set up for a recreational area with its own bathroom and private access to not one, but two patio areas. This is the ULTIMATE man cave! Upstairs, you'll find the main dining area, living room with wood burning fire place, 4 spacious bedrooms, and fully updated kitchen complete with new appliances and plenty of storage. The laundry room is located on the same floor as the main living area and conveniently tucked away in its own closet space. The split bedroom floor plan offers plenty of space, with a primary master suite complete with en suite bath and living area as well as a secondary bedroom on one side. On the other side is a second master suite with its own full bathroom plus another bedroom – perfect for guests or extended family members. A spacious hallway adorned with custom barn doors leads to an outdoor deck and patio where you can relax on a hammock or host BBQs while enjoying nature's beauty. And if fishing is your thing, then look no further than the stocked pond just waiting for spring outings! For those who need extra storage or a workspace area, there's a large outbuilding with concrete floors equipped with its own electric service panel ready for whatever project comes your way! There is plenty of updates this home has to offer. Included but not limited to 33 new windows,high efficiency HVAC system,luxury vinyl flooring,granite counter tops, new driveway, new privacy fence, night owl security camera system and smart home devices which all convey with the property. High speed fiber optic internet ready for use. Seller is providing inspections of full functionality of HVAC systems, lagoon, chimney, and roof also including a one year home warranty for the Buyer's peace of mind. Schedule a showing now and don't miss out on this one of a kind home!
Location
State KS
County Sedgwick
Direction W FROM K42 AND MAIZE TO CLEARWATER EXIT S TO 95TH ST W TO HOME
Rooms
Basement None
Kitchen Eating Bar, Pantry, Granite Counters
Interior
Interior Features Ceiling Fan(s), Walk-In Closet(s), Security System
Heating Forced Air, Electric
Cooling Central Air, Electric
Fireplaces Type One, Living Room, Wood Burning Stove
Fireplace Yes
Appliance Dishwasher, Disposal, Refrigerator, Range/Oven, Washer, Dryer
Heat Source Forced Air, Electric
Laundry Upper Level
Exterior
Parking Features Attached, Detached, Carport, Oversized
Garage Spaces 4.0
Utilities Available Lagoon, Propane, Rural Water
View Y/N Yes
Roof Type Composition
Building
Lot Description Golf Course Lot, Pond/Lake, Wooded
Foundation None
Architectural Style Traditional
Level or Stories Two
Schools
Elementary Schools Clearwater West
Middle Schools Clearwater
High Schools Clearwater
School District Clearwater School District (Usd 264)
Read Less Info
Want to know what your home might be worth? Contact us for a FREE valuation!

Our team is ready to help you sell your home for the highest possible price ASAP
Realtor/ Administrative Associate | License ID: 00217875
+1(316) 518-9614 | kim@pinnacleict.com






