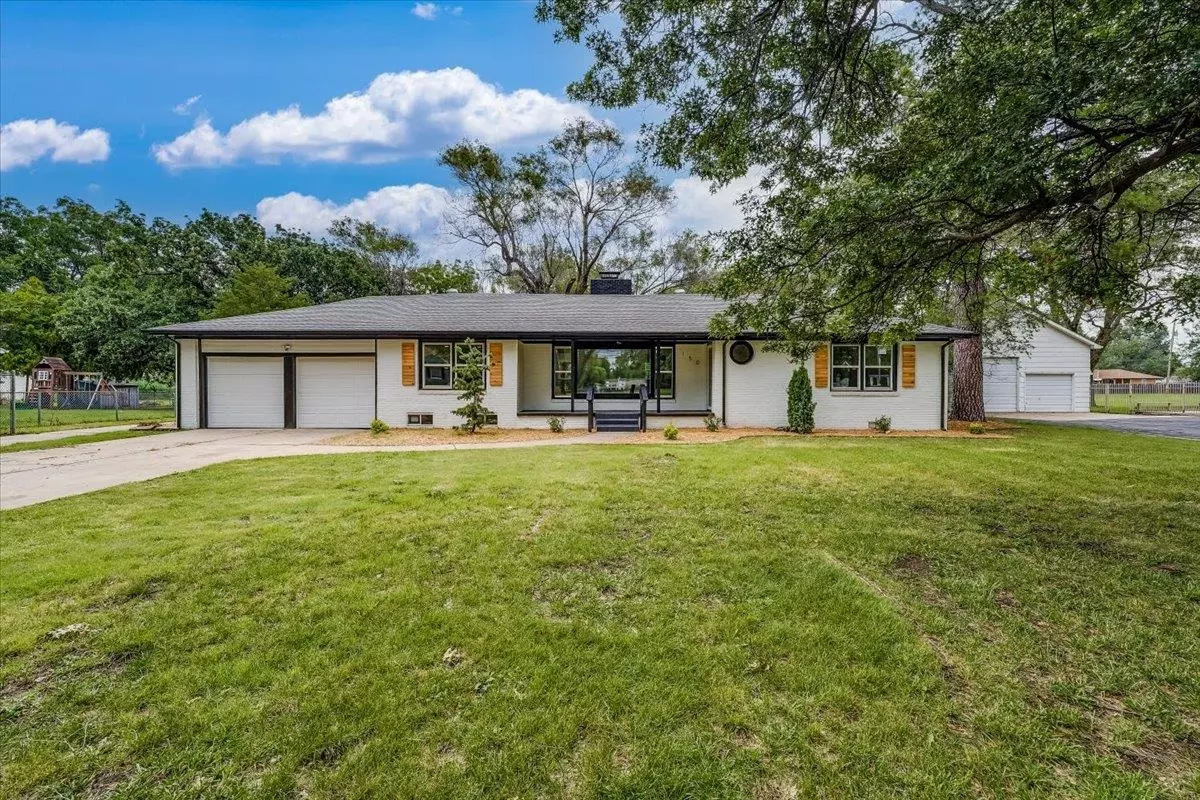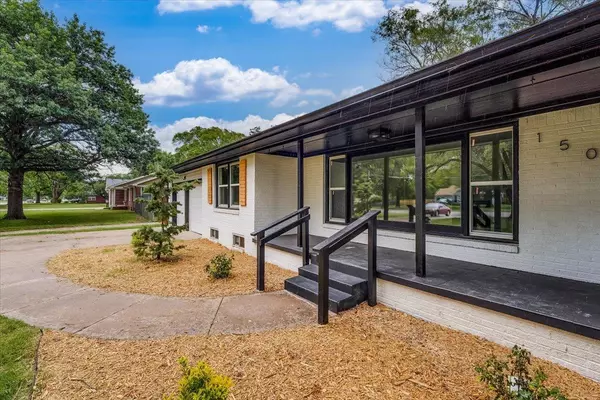$270,000
$279,900
3.5%For more information regarding the value of a property, please contact us for a free consultation.
3 Beds
2 Baths
2,104 SqFt
SOLD DATE : 08/16/2023
Key Details
Sold Price $270,000
Property Type Single Family Home
Sub Type Single Family Onsite Built
Listing Status Sold
Purchase Type For Sale
Square Footage 2,104 sqft
Price per Sqft $128
Subdivision Park Acres
MLS Listing ID SCK627369
Sold Date 08/16/23
Style Ranch
Bedrooms 3
Full Baths 2
Total Fin. Sqft 2104
Originating Board sckansas
Year Built 1950
Annual Tax Amount $2,038
Tax Year 2022
Lot Size 0.830 Acres
Acres 0.83
Lot Dimensions 35939
Property Description
Discover the fusion of modern luxury and timeless charm in this newly renovated home, positioned on a spacious, verdant lot that falls just under an acre. Step into a beautifully lit main floor, where abundant natural light streams in through brand new windows, creating a warm, radiant space that beckons for gatherings of family and friends. The open-concept design perfectly complements the generous square footage, enhancing every inch of this stunning home. Make your way to the heart of the home, the kitchen, and discover the newly installed granite countertops, offering a seamless blend of durability and aesthetics. Descend into the lower level, where a fully equipped bar area stands ready to host your memorable gatherings in the massive family room perfect for movies and gaming! With a spacious two-car garage and a bonus garage/shop, there is ample room for all your hobbies and storage needs. Your search for the perfect home ends here. Call and book a showing today!
Location
State KS
County Sedgwick
Direction W Maple St and N Tyler Rd, north on Tyler, home is on the east side
Rooms
Basement Finished
Kitchen Eating Bar, Island, Range Hood, Electric Hookup, Granite Counters
Interior
Interior Features Ceiling Fan(s), Fireplace Doors/Screens, Wet Bar, Wood Laminate Floors
Heating Forced Air, Gas
Cooling Central Air, Electric
Fireplaces Type One
Fireplace Yes
Appliance Dishwasher, Disposal, Range/Oven
Heat Source Forced Air, Gas
Laundry Main Floor, Separate Room, 220 equipment, Sink
Exterior
Exterior Feature Detached Finish Area, Patio, Fence-Chain Link, Guttering - ALL, Irrigation Well, Security Light, Storage Building, Storm Doors, Storm Windows, Outbuildings, Brick
Parking Features Attached, Detached
Garage Spaces 3.0
Utilities Available Sewer Available, Gas, Public
View Y/N Yes
Roof Type Composition
Street Surface Paved Road
Building
Lot Description Standard
Foundation Full, Day Light
Architectural Style Ranch
Level or Stories One
Schools
Elementary Schools Benton
Middle Schools Wilbur
High Schools Northwest
School District Wichita School District (Usd 259)
Read Less Info
Want to know what your home might be worth? Contact us for a FREE valuation!

Our team is ready to help you sell your home for the highest possible price ASAP
Realtor/ Administrative Associate | License ID: 00217875
+1(316) 518-9614 | kim@pinnacleict.com






