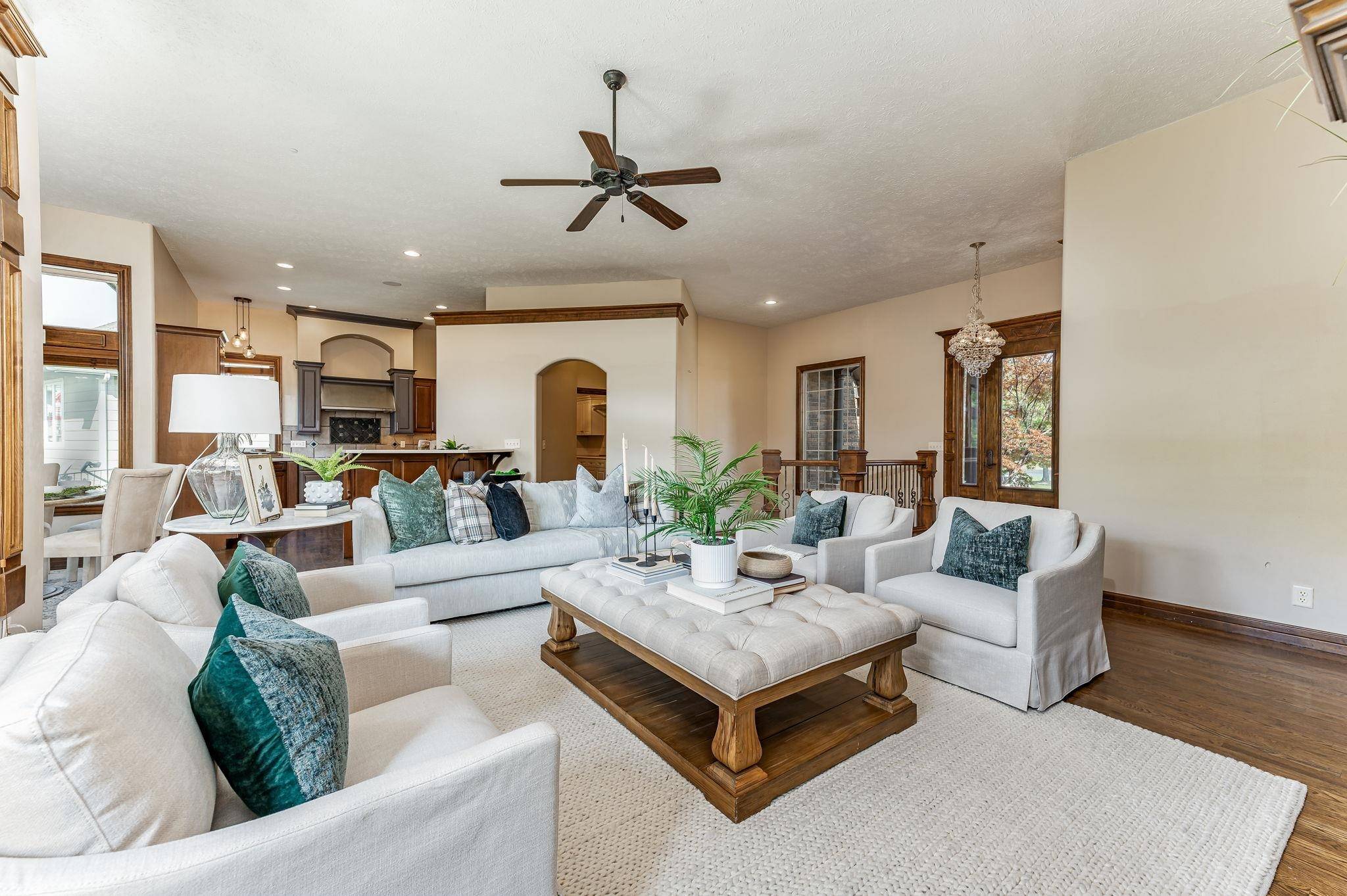$457,750
$475,000
3.6%For more information regarding the value of a property, please contact us for a free consultation.
4 Beds
3 Baths
3,128 SqFt
SOLD DATE : 10/25/2023
Key Details
Sold Price $457,750
Property Type Single Family Home
Sub Type Single Family Onsite Built
Listing Status Sold
Purchase Type For Sale
Square Footage 3,128 sqft
Price per Sqft $146
Subdivision Hawthorne
MLS Listing ID SCK629992
Sold Date 10/25/23
Style Ranch,Traditional
Bedrooms 4
Full Baths 3
HOA Fees $50
Total Fin. Sqft 3128
Originating Board sckansas
Year Built 2003
Annual Tax Amount $5,350
Tax Year 2022
Lot Size 0.320 Acres
Acres 0.32
Lot Dimensions 14094
Property Sub-Type Single Family Onsite Built
Property Description
Located in the desirable Hawthorne neighborhood, this beautiful 4 bedroom, 3 bathroom home boasts real hardwood floors, large windows and a ton of charm! The minute you walk through the front door, you'll enter the open concept living space that has a great flow and a prestigious feel. The chef's kitchen includes a peninsula with eating bar, real wood cabinets, quartz countertops, tile backsplash, and stainless steel appliances. The main floor master bedroom is spacious and includes an adorable en-suite master bathroom and walk-in closet! The master bathroom incudes dual sinks, clawfoot tub, separate shower and water closet. The main floor also features two more spacious bedrooms and another bathroom. The basement is perfect for an entertainer with it's massive family room, wet bar and game table area. The basement also includes another bedroom, a full bathroom and the biggest storage room you've ever seen! Head outside and you'll enjoy the large covered deck and mature trees that provide privacy. This home will not last long, so schedule your showing today!
Location
State KS
County Sedgwick
Direction From 21st and 127th, turn left to Camden Chase St and then turn right. Turn left on Peckham. Home on Left
Rooms
Basement Finished
Kitchen Eating Bar, Pantry, Range Hood, Quartz Counters
Interior
Interior Features Ceiling Fan(s), Walk-In Closet(s), Hardwood Floors, Security System, Wet Bar
Heating Forced Air
Cooling Central Air
Fireplaces Type One, Living Room
Fireplace Yes
Appliance Dishwasher, Disposal, Microwave, Range/Oven
Heat Source Forced Air
Laundry Main Floor
Exterior
Parking Features Attached, Tandem
Garage Spaces 3.0
Utilities Available Sewer Available, Gas, Public
View Y/N Yes
Roof Type Composition
Street Surface Paved Road
Building
Lot Description Standard
Foundation Full, View Out
Architectural Style Ranch, Traditional
Level or Stories One
Schools
Elementary Schools Andover
Middle Schools Andover
High Schools Andover
School District Andover School District (Usd 385)
Others
HOA Fee Include Gen. Upkeep for Common Ar
Monthly Total Fees $50
Read Less Info
Want to know what your home might be worth? Contact us for a FREE valuation!

Our team is ready to help you sell your home for the highest possible price ASAP
Realtor/ Administrative Associate | License ID: 00217875
+1(316) 518-9614 | kim@pinnacleict.com






