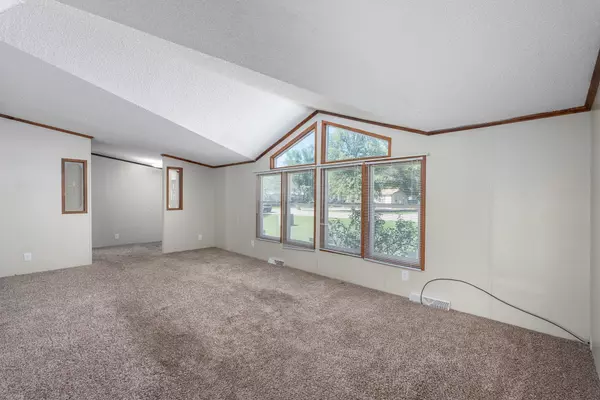$125,000
$125,000
For more information regarding the value of a property, please contact us for a free consultation.
3 Beds
3 Baths
1,600 SqFt
SOLD DATE : 10/30/2023
Key Details
Sold Price $125,000
Property Type Single Family Home
Sub Type Single Family Offsite Built
Listing Status Sold
Purchase Type For Sale
Square Footage 1,600 sqft
Price per Sqft $78
Subdivision Country Plaza Villas
MLS Listing ID SCK629208
Sold Date 10/30/23
Style Mobile/Mfd-Perm Found.
Bedrooms 3
Full Baths 2
Half Baths 1
Total Fin. Sqft 1600
Originating Board sckansas
Year Built 1997
Annual Tax Amount $1,633
Tax Year 2022
Lot Size 0.530 Acres
Acres 0.53
Lot Dimensions 23055
Property Description
Need an affordable home in the Haysville School District? This well-maintained 3 bedroom, 2.5 bath property sits on just over a half acre and is ready for it's next owner. This property shows well with a spacious kitchen, living & dining area with fireplace. The home offers a little of country living inside city limits! Jeff Lange is a licensed broker in the state of Kansas and has an interest in the property. Rachel Lange-Mills is a licensed supervising broker in the state of Kansas and is related to the seller. Property is to be sold as is. Seller will make no repairs. All info deemed reliable but not guaranteed.
Location
State KS
County Sedgwick
Direction From 71st and Broadway go East to Plaza Dr. turn left going South, take first right on Chapman St. then next left onto Shahin. Home will be on the right side of Shahin.
Rooms
Basement None
Kitchen Island, Range Hood, Gas Hookup, Laminate Counters
Interior
Interior Features Ceiling Fan(s), Skylight(s)
Heating Forced Air
Cooling Central Air
Fireplaces Type One
Fireplace Yes
Appliance Dishwasher, Disposal, Refrigerator, Range/Oven
Heat Source Forced Air
Laundry Main Floor
Exterior
Parking Features None
Utilities Available Sewer Available, Gas, Public
View Y/N Yes
Roof Type Composition
Street Surface Paved Road
Building
Lot Description Standard
Foundation None, Crawl Space
Architectural Style Mobile/Mfd-Perm Found.
Level or Stories One
Schools
Elementary Schools Nelson
Middle Schools Haysville
High Schools Campus
School District Haysville School District (Usd 261)
Read Less Info
Want to know what your home might be worth? Contact us for a FREE valuation!

Our team is ready to help you sell your home for the highest possible price ASAP
Realtor/ Administrative Associate | License ID: 00217875
+1(316) 518-9614 | kim@pinnacleict.com






