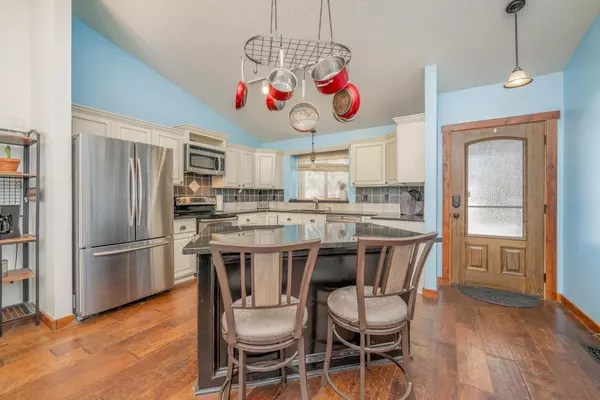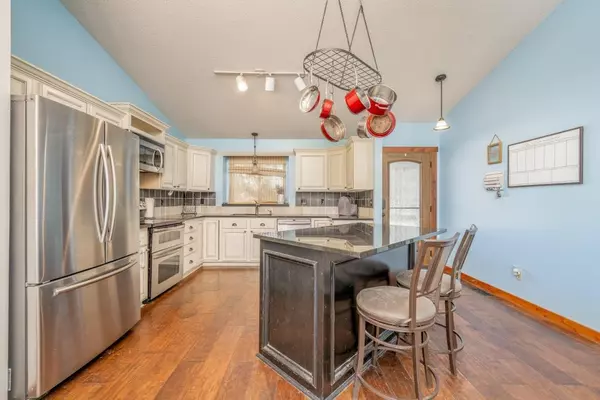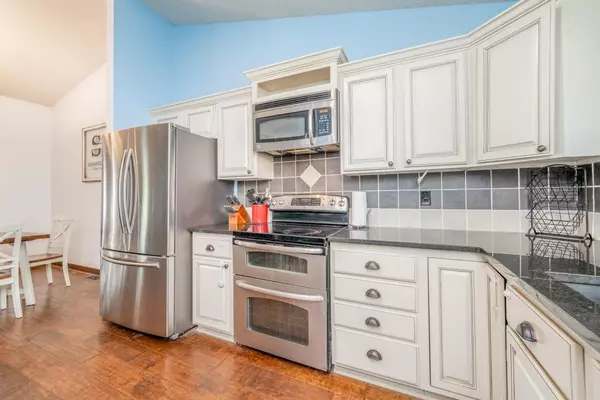$240,000
$245,000
2.0%For more information regarding the value of a property, please contact us for a free consultation.
3 Beds
3 Baths
2,110 SqFt
SOLD DATE : 11/17/2023
Key Details
Sold Price $240,000
Property Type Single Family Home
Sub Type Single Family Onsite Built
Listing Status Sold
Purchase Type For Sale
Square Footage 2,110 sqft
Price per Sqft $113
Subdivision Hedgewood
MLS Listing ID SCK631129
Sold Date 11/17/23
Style Ranch
Bedrooms 3
Full Baths 3
Total Fin. Sqft 2110
Originating Board sckansas
Year Built 1996
Annual Tax Amount $2,136
Tax Year 2022
Lot Size 7,840 Sqft
Acres 0.18
Lot Dimensions 7757
Property Description
What a fantastic discovery! This residence boasts three bedrooms and three bathrooms, located in the convenient Harry and Webb area, and it's been fully upgraded! The kitchen showcases contemporary white custom cabinetry, granite countertops, and stainless steel appliances. The first floor boasts beautiful dark engineered hardwood flooring throughout. All the bathrooms have been modernized, and the interior doors have been replaced with stylish paneled doors. The home is an open floor plan. Kitchen has a large island perfect for entertaining. Downstairs, you'll find a spacious family room, a generously sized third bedroom with a walk-in closet, a full bathroom, and an office space. The flooring in this area consists of attractive oversized ceramic tiles, making it easy to maintain. Enjoy your morning coffee on the covered deck, which overlooks the ample fenced backyard. From the moment you open the custom front door, you're in for a delightful experience. Don't hesitate to call and schedule an appointment today to see this remarkable home!
Location
State KS
County Sedgwick
Direction From Harry and Webb, head West on Harry to Longford, then North on Longford to home.
Rooms
Basement Finished
Kitchen Island, Range Hood, Electric Hookup
Interior
Interior Features Ceiling Fan(s), Walk-In Closet(s), Fireplace Doors/Screens, Hardwood Floors, Humidifier, Vaulted Ceiling, Whirlpool
Heating Heat Pump, Electric
Cooling Central Air, Electric
Fireplaces Type Wood Burning
Fireplace Yes
Appliance Dishwasher, Disposal, Microwave, Range/Oven
Heat Source Heat Pump, Electric
Laundry Main Floor
Exterior
Exterior Feature Covered Deck, Fence-Wood, Guttering - ALL, Satellite Dish, Sprinkler System, Storm Windows, Frame
Parking Features Attached, Opener
Garage Spaces 2.0
Utilities Available Sewer Available, Public
View Y/N Yes
Roof Type Composition
Street Surface Paved Road
Building
Lot Description Standard
Foundation Full, View Out
Architectural Style Ranch
Level or Stories One
Schools
Elementary Schools Beech
Middle Schools Curtis
High Schools Southeast
School District Wichita School District (Usd 259)
Read Less Info
Want to know what your home might be worth? Contact us for a FREE valuation!

Our team is ready to help you sell your home for the highest possible price ASAP
Realtor/ Administrative Associate | License ID: 00217875
+1(316) 518-9614 | kim@pinnacleict.com






