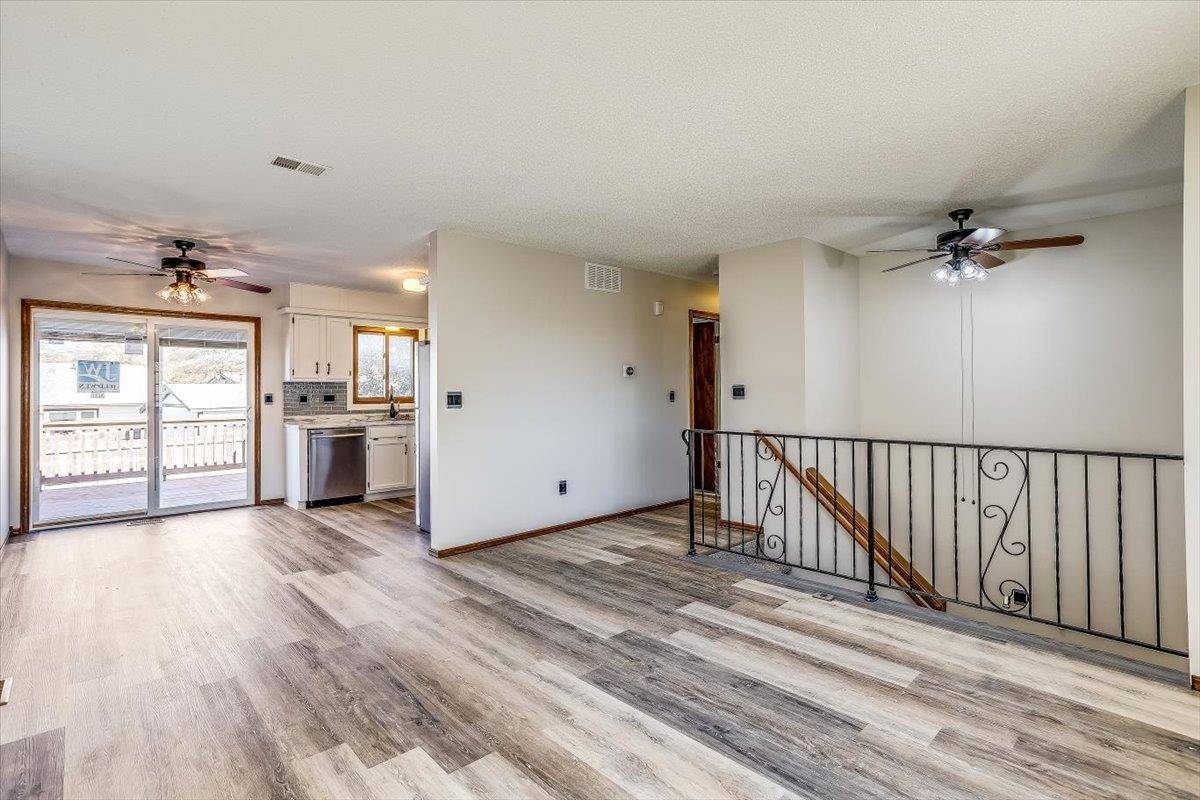$180,000
$175,000
2.9%For more information regarding the value of a property, please contact us for a free consultation.
4 Beds
2 Baths
1,606 SqFt
SOLD DATE : 12/13/2023
Key Details
Sold Price $180,000
Property Type Single Family Home
Sub Type Single Family Onsite Built
Listing Status Sold
Purchase Type For Sale
Square Footage 1,606 sqft
Price per Sqft $112
Subdivision Washington Square
MLS Listing ID SCK632527
Sold Date 12/13/23
Style Traditional
Bedrooms 4
Full Baths 2
Total Fin. Sqft 1606
Year Built 1982
Annual Tax Amount $1,574
Tax Year 2022
Lot Size 6,534 Sqft
Acres 0.15
Lot Dimensions 6534
Property Sub-Type Single Family Onsite Built
Source sckansas
Property Description
Welcome home to this move-in ready 4 bed, 2 bath home located at the end of a cul-de-sac. This one owner home has been meticulously maintained; the water heater and AC are only 6 months old and the roof was replaced last year! As you enter the front door you'll notice the new luxury vinyl plank flooring, new fixtures and fresh paint throughout. The living room has ample natural light and is open to the dining room/kitchen. The showstopper kitchen has new tile backsplash, freshly painted cabinets, new hardware, and a full suite of stainless-steel appliances that come with. The kitchen is open to the dining room which has a new sliding glass door with built-in blinds! Down the hall you'll find the master bedroom which has new paint, new carpet, and a picture window which provides plenty of natural light. The bathroom has been fully updated with a new vanity, new lighting, new tile surround plus it has built-in linen storage! Another bedroom completes the main floor. Head downstairs and you will find the large family room, another fully updated bathroom, two more bedrooms and the dedicated laundry/utility room. You'll enjoy the large deck, fully fenced backyard, and oversized two car garage. You won't want to miss this one so schedule your showing today!
Location
State KS
County Sedgwick
Direction South on 135, Exit on 47th, Head East, Turn north onto S Laura, Turn West on S Laura.
Rooms
Basement Finished
Interior
Interior Features Ceiling Fan(s)
Heating Forced Air, Gas
Cooling Central Air, Electric
Fireplace No
Appliance Dishwasher, Disposal, Microwave, Refrigerator, Range/Oven, Washer, Dryer
Heat Source Forced Air, Gas
Laundry In Basement, 220 equipment
Exterior
Parking Features Attached
Garage Spaces 2.0
Utilities Available Sewer Available, Gas, Public
View Y/N Yes
Roof Type Composition
Street Surface Paved Road
Building
Lot Description Cul-De-Sac
Foundation Full, View Out
Architectural Style Traditional
Level or Stories Split Entry (Bi-Level)
Schools
Elementary Schools White
Middle Schools Truesdell
High Schools South
School District Wichita School District (Usd 259)
Read Less Info
Want to know what your home might be worth? Contact us for a FREE valuation!

Our team is ready to help you sell your home for the highest possible price ASAP
Realtor/ Administrative Associate | License ID: 00217875
+1(316) 518-9614 | kim@pinnacleict.com






