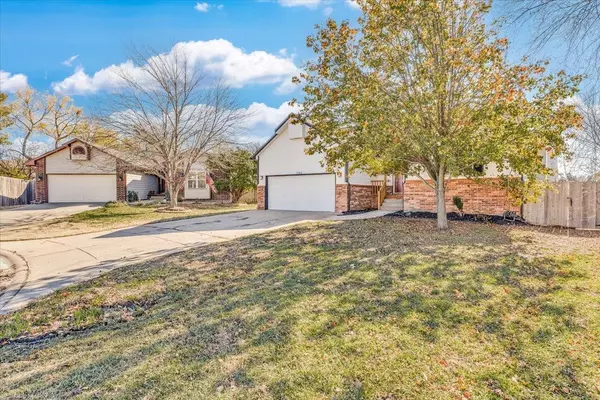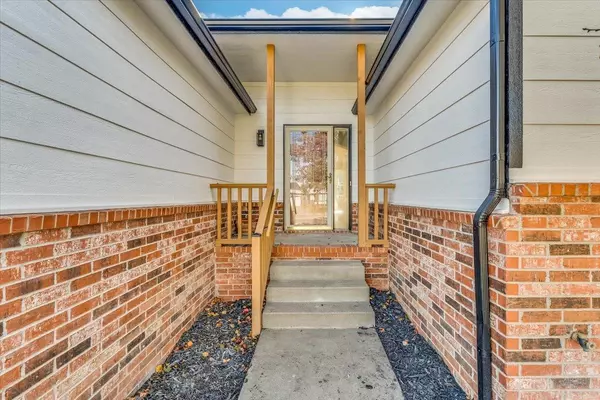$265,000
$269,900
1.8%For more information regarding the value of a property, please contact us for a free consultation.
4 Beds
3 Baths
2,718 SqFt
SOLD DATE : 12/21/2023
Key Details
Sold Price $265,000
Property Type Single Family Home
Sub Type Single Family Onsite Built
Listing Status Sold
Purchase Type For Sale
Square Footage 2,718 sqft
Price per Sqft $97
Subdivision Chisholm Creek
MLS Listing ID SCK632953
Sold Date 12/21/23
Style Ranch,Traditional
Bedrooms 4
Full Baths 3
Total Fin. Sqft 2718
Originating Board sckansas
Year Built 1997
Annual Tax Amount $2,465
Tax Year 2023
Lot Size 6,969 Sqft
Acres 0.16
Lot Dimensions 6865
Property Description
Discover the fusion of modern luxury and timeless charm in this newly renovated home, positioned at the end of a quiet cul-de-sac. The fully remodeled home includes a spacious living room with a fireplace to keep you warm during these cold winter nights. As you make your way to the heart of the home, you will find yourself in the natural lit kitchen that is equipped with newly installed quartz countertops, offering a seamless blend of durability and aesthetics. Just off the living room in its own private suite, you will find yourself in the spacious primary bed room paired with a lavish and well lit bathroom. As you descend into the lower level, you'll find yourself in the immense living area that is ready to host all your home memories. This home isn't just a place to live but a canvas to create lifelong memories among families and friends. Your search for the perfect home ends here.
Location
State KS
County Sedgwick
Direction From the intersection of Harry and Rock, head East on Harry 1/2 a mile until you hit Longford Street. Take a left on Longford street and then head North. Take a right on Longford Court where you will find 1166 S Longford St at the end of the cul-de-sac.
Rooms
Basement Finished
Kitchen Eating Bar, Pantry, Electric Hookup, Quartz Counters
Interior
Interior Features Ceiling Fan(s), Walk-In Closet(s), Decorative Fireplace, Vaulted Ceiling, Whirlpool, Wood Laminate Floors
Heating Forced Air, Geothermal
Cooling Central Air
Fireplaces Type One
Fireplace Yes
Appliance Dishwasher, Disposal, Microwave, Refrigerator, Range/Oven
Heat Source Forced Air, Geothermal
Laundry Main Floor
Exterior
Exterior Feature Deck, Fence-Wood, Sprinkler System, Storm Doors, Other - See Remarks
Parking Features Attached
Garage Spaces 2.0
Utilities Available Sewer Available, Gas, Public
View Y/N Yes
Roof Type Composition
Street Surface Paved Road
Building
Lot Description Cul-De-Sac
Foundation Full, Day Light
Architectural Style Ranch, Traditional
Level or Stories One
Schools
Elementary Schools Beech
Middle Schools Curtis
High Schools Southeast
School District Wichita School District (Usd 259)
Read Less Info
Want to know what your home might be worth? Contact us for a FREE valuation!

Our team is ready to help you sell your home for the highest possible price ASAP
Realtor/ Administrative Associate | License ID: 00217875
+1(316) 518-9614 | kim@pinnacleict.com






