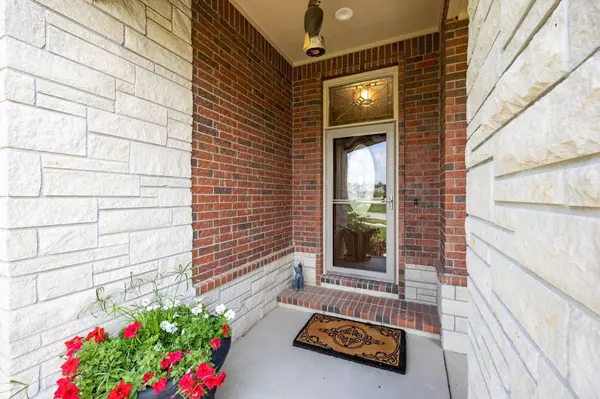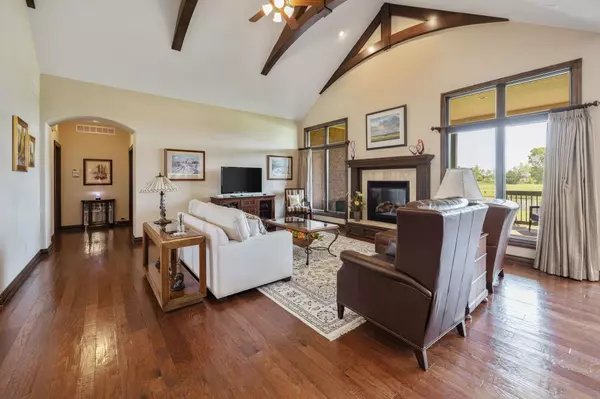$480,000
$495,000
3.0%For more information regarding the value of a property, please contact us for a free consultation.
4 Beds
4 Baths
3,907 SqFt
SOLD DATE : 12/21/2023
Key Details
Sold Price $480,000
Property Type Single Family Home
Sub Type Single Family Onsite Built
Listing Status Sold
Purchase Type For Sale
Square Footage 3,907 sqft
Price per Sqft $122
Subdivision Willowbrook
MLS Listing ID SCK632812
Sold Date 12/21/23
Style Traditional
Bedrooms 4
Full Baths 3
Half Baths 1
HOA Fees $70
Total Fin. Sqft 3907
Originating Board sckansas
Year Built 2010
Annual Tax Amount $6,437
Tax Year 2022
Lot Size 0.650 Acres
Acres 0.65
Lot Dimensions 28082
Property Description
Beautifully designed, custom home. 4 Bed, 3.5 Baths. 3 Car, Side load Garage, Walk-out Basement. Home is located on a double lot. Backs to a open field with a great view. Open floor plan, Living Room has beautiful beams, Kitchen is complete with granite, eating bar, double ovens, pantry, slide out shelves. Dining area off Kitchen. Office with French Doors. Master Bedroom has a great walk-in closet, double sinks, heated floors, slide out shelves in vanity. Custom lighting over Kitchen Island, basement bar, and vessel sinks done by Infinity Art Glass. Custom front door by Beardens, Transom over door by Roger Mathews Gallery. Utility Room is generous in size with Pantry/storage, utility sink, 1/2 Bath, separate room. Large covered Deck off Living Room/Dining Room. Lower level is a true walk-out with oversized windows in Family Room, Wet Bar, 2 Bedrooms 1 Bath. Nice storage/workshop area. Home has oversized, side load, 3 car garage with Garden/Utility sink. Landscaping is impeccable with native plantings on this double lot. Seller is a Master Gardener. This home is custom built with many upgrades, views are amazing. You will feel like you are living in the country with city convenience.
Location
State KS
County Butler
Direction Ohio and Belmont, East on Belmont to Custer, South on Custer to Rolling HIlls. East to home.
Rooms
Basement Finished
Kitchen Island, Granite Counters
Interior
Interior Features Ceiling Fan(s), Walk-In Closet(s), Hardwood Floors
Heating Forced Air
Cooling Central Air
Fireplaces Type Two, Living Room, Master Bedroom
Fireplace Yes
Appliance Dishwasher, Disposal, Microwave, Range/Oven
Heat Source Forced Air
Laundry Main Floor, Separate Room
Exterior
Exterior Feature Sidewalk, Sprinkler System, Storm Doors, Brick
Parking Features Attached, Opener, Oversized, Side Load
Garage Spaces 3.0
Utilities Available Sewer Available, Gas, Public
View Y/N Yes
Roof Type Composition
Street Surface Paved Road
Building
Lot Description Corner Lot, Irregular Lot
Foundation Full, Walk Out At Grade, View Out
Architectural Style Traditional
Level or Stories One
Schools
Elementary Schools Augusta Schools
Middle Schools Augusta
High Schools Augusta
School District Augusta School District (Usd 402)
Others
Monthly Total Fees $70
Read Less Info
Want to know what your home might be worth? Contact us for a FREE valuation!

Our team is ready to help you sell your home for the highest possible price ASAP
Realtor/ Administrative Associate | License ID: 00217875
+1(316) 518-9614 | kim@pinnacleict.com






