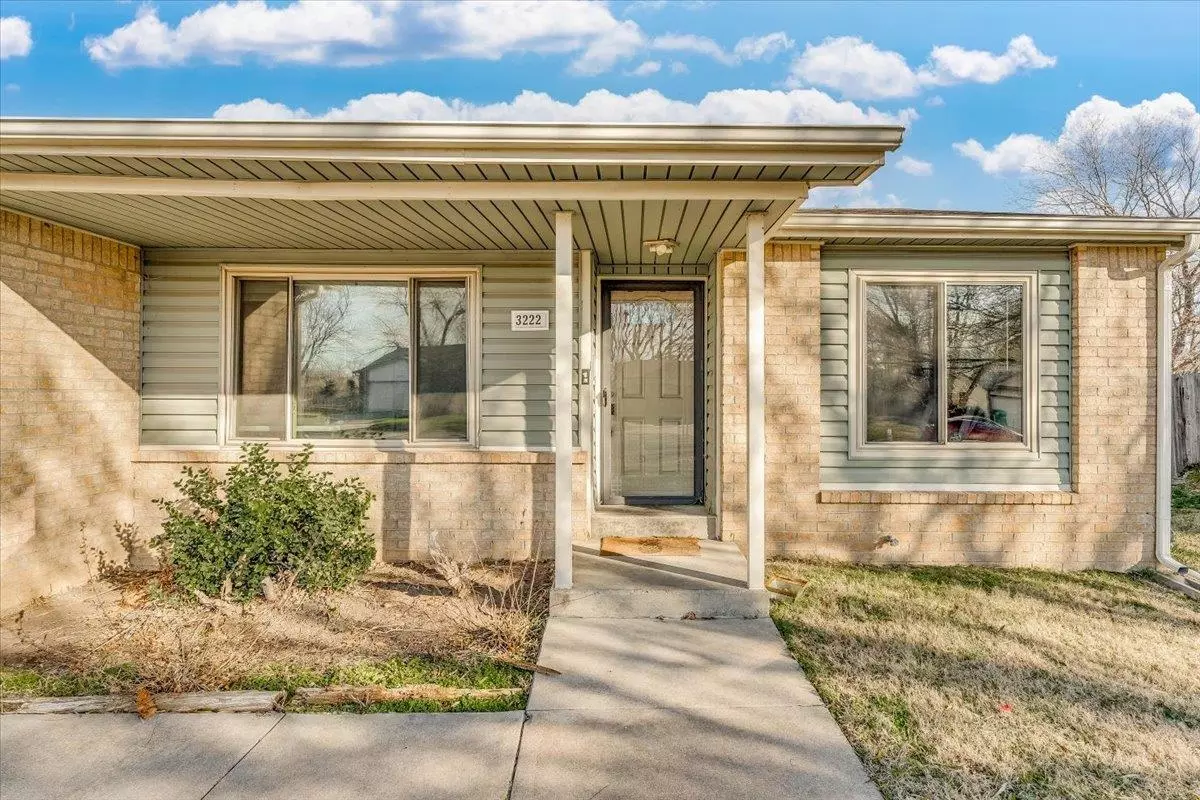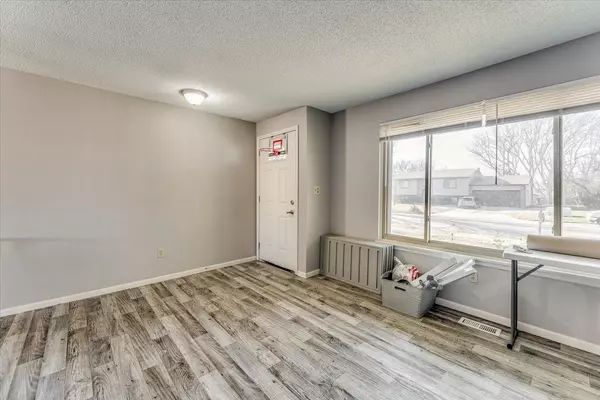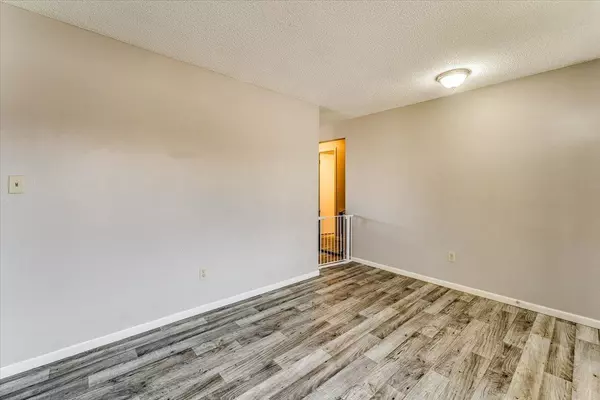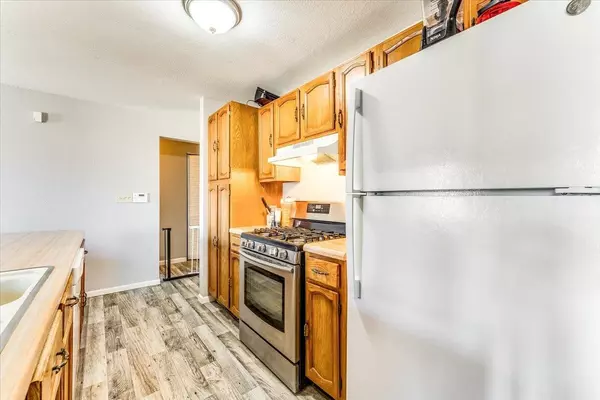$219,900
$219,900
For more information regarding the value of a property, please contact us for a free consultation.
3 Beds
3 Baths
1,374 SqFt
SOLD DATE : 02/07/2024
Key Details
Sold Price $219,900
Property Type Single Family Home
Sub Type Single Family Onsite Built
Listing Status Sold
Purchase Type For Sale
Square Footage 1,374 sqft
Price per Sqft $160
Subdivision Cottonwood Village
MLS Listing ID SCK633401
Sold Date 02/07/24
Style Ranch
Bedrooms 3
Full Baths 3
Total Fin. Sqft 1374
Originating Board sckansas
Year Built 1979
Annual Tax Amount $2,210
Tax Year 2023
Lot Size 7,840 Sqft
Acres 0.18
Lot Dimensions 7785
Property Description
Welcome to this charming 3 Bedroom home with a functional floorplan. The large open living room welcomes you with new luxury vinyl flooring, providing both durability and a modern look to the space. A Streamlined kitchen with an eating bar that overlooks the main floor 2nd living area with a magnificent fireplace, creating a cozy atmosphere perfect for both intimate gatherings and space for friends and family. The fireplace invites you to curl up with a good book or enjoy the warmth and crackling sounds on chilly evenings. The large primary suite offers a full bathroom, newer flooring and a sanctuary to call your own. This residence goes beyond the main floor, as it boasts a full basement, providing ample storage space for your belongings. The finished third bathroom adds an extra layer of convenience to the home. Step outside, and you'll find an outdoor patio and fenced yard, completing the picture of a perfect home. This outdoor space offers a delightful area for relaxation, entertaining guests, or enjoying a morning coffee in the fresh air.
Location
State KS
County Sedgwick
Direction From Woodlawn and 29th go North to 32nd Street east to Brookfield, south to home
Rooms
Basement Partially Finished
Kitchen Eating Bar
Interior
Heating Forced Air, Gas
Cooling Electric
Fireplaces Type One, Living Room
Fireplace Yes
Appliance Range/Oven
Heat Source Forced Air, Gas
Laundry Lower Level
Exterior
Parking Features Attached
Garage Spaces 2.0
Utilities Available Sewer Available, Gas, Public
View Y/N Yes
Roof Type Composition
Building
Lot Description Standard
Foundation Full, Day Light
Architectural Style Ranch
Level or Stories One
Schools
Elementary Schools Gammon
Middle Schools Stucky
High Schools Heights
School District Wichita School District (Usd 259)
Read Less Info
Want to know what your home might be worth? Contact us for a FREE valuation!

Our team is ready to help you sell your home for the highest possible price ASAP
Realtor/ Administrative Associate | License ID: 00217875
+1(316) 518-9614 | kim@pinnacleict.com






