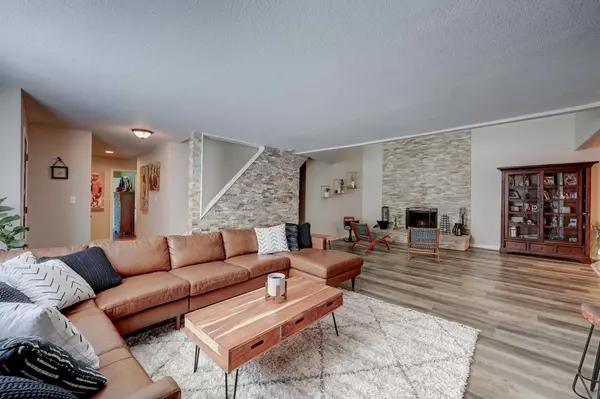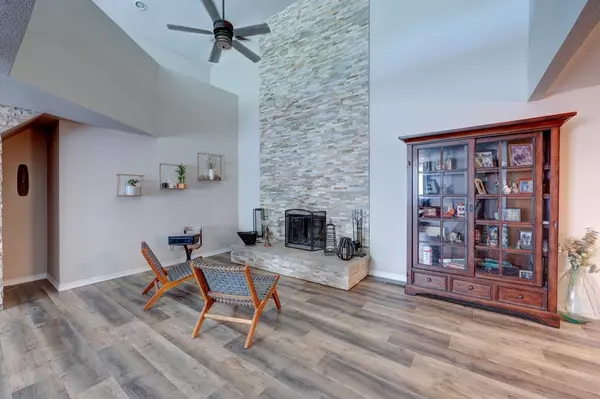$439,900
$439,900
For more information regarding the value of a property, please contact us for a free consultation.
3 Beds
3 Baths
3,625 SqFt
SOLD DATE : 02/07/2024
Key Details
Sold Price $439,900
Property Type Single Family Home
Sub Type Single Family Onsite Built
Listing Status Sold
Purchase Type For Sale
Square Footage 3,625 sqft
Price per Sqft $121
Subdivision Lakewynds
MLS Listing ID SCK628672
Sold Date 02/07/24
Style Ranch
Bedrooms 3
Full Baths 3
HOA Fees $8
Total Fin. Sqft 3625
Originating Board sckansas
Year Built 1977
Annual Tax Amount $3,486
Tax Year 2022
Lot Size 0.700 Acres
Acres 0.7
Lot Dimensions 21525
Property Description
Welcome to your dream home in the highly sought-after Lakewynds subdivision! This stunning property offers 3 bedrooms, 3.5 baths, and over 3600 sqft of living space, perfect for any buyer! As you approach, the modern and updated exterior will immediately catch your eye. With new siding, windows, guttering, new concrete driveway, and beautiful stone work, this home boasts curb appeal like no other. Step inside, and you'll be delighted to find that nearly every inch of this home has been thoughtfully remodeled. Luxury vinyl flooring, tasteful paint colors, and vaulted ceilings create an inviting atmosphere. The living room's centerpiece is a charming stone fireplace, adding warmth and character to the space. The kitchen is a chef's dream, boasting high-end finishes and is BRAND NEW. You'll find brand new cabinetry, quartz countertops, a stylish backsplash, an eating island, and a large pantry, ensuring you have all the tools and space you need for culinary creations. The master bedroom is a serene retreat, featuring an oversized walk-in shower with seating and a spacious walk-in closet. But that's not all; this home offers a unique bonus: a second master suite with a private bathroom, perfect for guests or family members seeking their own space. Looking for versatility? The loft area provides additional living space that you can transform into a home office, playroom, or recreational room – the possibilities are endless. Entertaining is a breeze here, thanks to the family room on the main floor. It's an ideal space to gather, especially with easy access to the inground pool and a convenient wet bar. And with a half bathroom nearby, fun-filled summer days will be spent poolside. Speaking of the pool, installed in 2012 it comes with an auto cover, ensuring safety and easy maintenance. The backyard is a true entertainment oasis, complete with a large fenced area, layout decks, and a basketball court – perfect for hosting gatherings and creating lasting memories. But wait, there's more! This home also includes a newly constructed 24X50 shop with large overhead doors, providing ample space to store your boats, campers, and other toys. The concrete floor adds to its functionality. Properties like this are rare gems, and they don't stay on the market for long. So don't miss out on the opportunity to make this exceptional home yours. Hurry and call our listing agent today to schedule your showing, and get ready to embrace the lifestyle you've been dreaming of!
Location
State KS
County Cowley
Direction Starting point Summit St and Kansas Ave - East on Kansas Ave, continue on roundabout to US 166 E. Approx 2.8 miles turn South onto Parkview Rd. Turn West onto Lakeview Dr to property. If you reach Lakewynds Dr, you have gone too far.
Rooms
Basement None
Kitchen Eating Bar, Island, Pantry, Electric Hookup, Quartz Counters
Interior
Interior Features Ceiling Fan(s), Walk-In Closet(s), Vaulted Ceiling, Wet Bar, All Window Coverings
Heating Forced Air, Electric
Cooling Central Air, Electric
Fireplaces Type One, Wood Burning
Fireplace Yes
Appliance Dishwasher, Microwave, Refrigerator, Range/Oven
Heat Source Forced Air, Electric
Laundry Main Floor, Separate Room
Exterior
Parking Features Attached, Detached, Opener
Garage Spaces 2.0
Utilities Available Septic Tank, Public
View Y/N Yes
Roof Type Composition
Street Surface Unpaved
Building
Lot Description Standard
Foundation None, Slab
Architectural Style Ranch
Level or Stories One
Schools
Elementary Schools C 4
Middle Schools Arkansas City
High Schools Arkansas City
School District Arkansas City School District (Usd 470)
Others
Monthly Total Fees $8
Read Less Info
Want to know what your home might be worth? Contact us for a FREE valuation!

Our team is ready to help you sell your home for the highest possible price ASAP
Realtor/ Administrative Associate | License ID: 00217875
+1(316) 518-9614 | kim@pinnacleict.com






