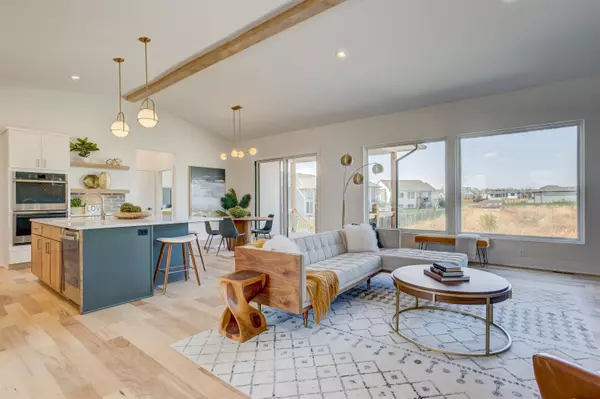$583,000
$578,000
0.9%For more information regarding the value of a property, please contact us for a free consultation.
5 Beds
3 Baths
3,086 SqFt
SOLD DATE : 02/21/2024
Key Details
Sold Price $583,000
Property Type Single Family Home
Sub Type Single Family Onsite Built
Listing Status Sold
Purchase Type For Sale
Square Footage 3,086 sqft
Price per Sqft $188
Subdivision Cornerstone
MLS Listing ID SCK612453
Sold Date 02/21/24
Style Contemporary,Ranch,Traditional
Bedrooms 5
Full Baths 3
HOA Fees $35
Total Fin. Sqft 3086
Originating Board sckansas
Year Built 2022
Annual Tax Amount $10,288
Tax Year 2022
Lot Size 0.270 Acres
Acres 0.27
Lot Dimensions 11755
Property Description
This was a Craig Sharp Model home. Located in Lakeway at Cornerstone. The Willow floorplan is mid-century meets modern design. Living space is extra large and open making it an entertainers dream! Master suite is spacious with stunning bathroom and large walk-in closet and attached laundry room. Basement has 2 bedrooms and 1 bathroom, large rec room and wet bar fully finished. Great location near the award winning Robert Martin Elementary school and near 1 of the 3 community pools! Don't miss out on your chance to build a custom home on one of our few remaining lots in Cornerstone. Model homes are open Noon to 5pm daily. Call listing agent to schedule an appointment outside of office hours.
Location
State KS
County Butler
Direction Head East on 21st to 159th. Turn left (North) on to 159th. Follow to Keystone Pkwy and turn right. Turn left on Ledgestone. Take first right on to Lakeway Ct and home is on the left.
Rooms
Basement Finished
Kitchen Eating Bar, Island, Pantry, Quartz Counters
Interior
Interior Features Ceiling Fan(s), Walk-In Closet(s), Humidifier, Vaulted Ceiling, Wet Bar
Heating Forced Air, Gas
Cooling Central Air, Electric
Fireplaces Type One, Living Room, Gas
Fireplace Yes
Appliance Dishwasher, Disposal, Microwave, Range/Oven
Heat Source Forced Air, Gas
Laundry Main Floor
Exterior
Parking Features Attached
Garage Spaces 3.0
Utilities Available Sewer Available, Gas, Public
View Y/N Yes
Roof Type Composition
Street Surface Paved Road
Building
Lot Description Cul-De-Sac
Foundation Full, View Out
Architectural Style Contemporary, Ranch, Traditional
Level or Stories One
Schools
Elementary Schools Robert Martin
Middle Schools Andover
High Schools Andover
School District Andover School District (Usd 385)
Others
HOA Fee Include Gen. Upkeep for Common Ar
Monthly Total Fees $35
Read Less Info
Want to know what your home might be worth? Contact us for a FREE valuation!

Our team is ready to help you sell your home for the highest possible price ASAP
Realtor/ Administrative Associate | License ID: 00217875
+1(316) 518-9614 | kim@pinnacleict.com






