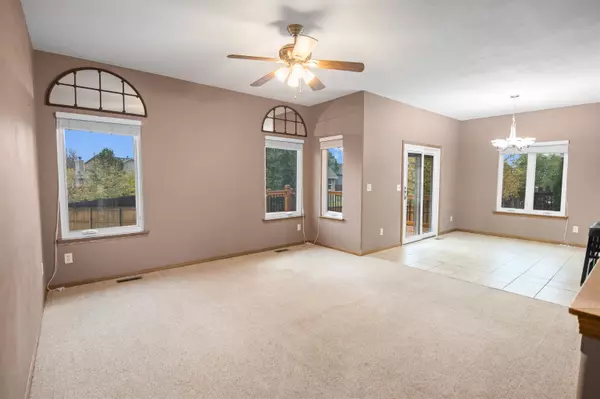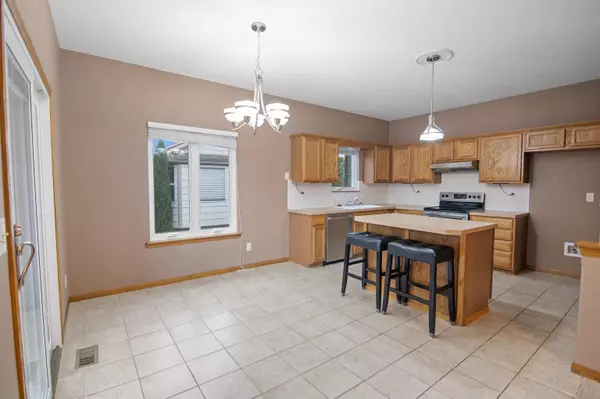$276,000
$275,000
0.4%For more information regarding the value of a property, please contact us for a free consultation.
5 Beds
3 Baths
2,352 SqFt
SOLD DATE : 02/20/2024
Key Details
Sold Price $276,000
Property Type Single Family Home
Sub Type Single Family Onsite Built
Listing Status Sold
Purchase Type For Sale
Square Footage 2,352 sqft
Price per Sqft $117
Subdivision Quail Crossings
MLS Listing ID SCK631944
Sold Date 02/20/24
Style Ranch
Bedrooms 5
Full Baths 3
HOA Fees $28
Total Fin. Sqft 2352
Originating Board sckansas
Year Built 2005
Annual Tax Amount $3,916
Tax Year 2022
Lot Size 10,890 Sqft
Acres 0.25
Lot Dimensions 10890
Property Description
Come and see this fantastic 5 bedroom, 3 full bathroom home in Andover, built in 2005 today! When you arrive, you'll instantly appreciate the curb appeal, stemming from the lovely brick as well as the colors of the siding! Stepping inside, you'll appreciate the landing, completely with a large closet for coats, shoes and the like, before appreciating the tall ceilings, neutral paint colors, and natural light from the windows in the living room! The dining room/kitchen combo offer a stainless steel dishwasher and stove/oven that remain with the home, as well as a nice island and an open concept to the living area so that nobody is left out of the conversation! The laundry room is just off of the kitchen, leading directly into the oversized garage! Stepping to the bedroom area, the main floor offers 3 larger-sized bedrooms with high-ceilings to match the main living area! The master bedroom features a private master bath, as well as a walk-in closet! Stepping down the stairs, you'll be impressed with the size and layout of the main rec room, that not only has great square footage, but natural light due to the egress windows! Rounding out the basement are two additional, large bedrooms and a storage room that boasts over 300 square feet! All that before we talk about the 50 gallon water heater installed less than 5 years ago, the garage door that was rebuilt in 2019, the 20' x 20' cedar deck and 20' x 20'concrete patio that were added in 2021, the triple-pane windows (with a transferrable warranty!) AND sliding glass door in 2021, additional insulation added over the main living area and garage in 2021, professional exterior paint job in 2021, higher efficiency furnace in fall of 2022, higher efficiency air-conditioner in spring of 2023, new landscaping to the front (West), north and south sides of the home in spring 2021, electrical wiring updates in 2021 and added to in 2023 and last, but not least... the windows have Levolor blinds!
Location
State KS
County Butler
Direction At 159th and 21st N, travel East to Quail Crossing. Turn South into neighborhood, home will be immediately on East side of the street.
Rooms
Basement Finished
Kitchen Eating Bar, Island, Range Hood, Electric Hookup, Laminate Counters
Interior
Interior Features Ceiling Fan(s), Walk-In Closet(s), Partial Window Coverings
Heating Forced Air, Gas
Cooling Central Air, Electric
Fireplace No
Appliance Dishwasher, Range/Oven
Heat Source Forced Air, Gas
Laundry Main Floor, Separate Room, 220 equipment
Exterior
Parking Features Attached, Opener, Oversized
Garage Spaces 2.0
Utilities Available Sewer Available, Gas, Public
View Y/N Yes
Roof Type Composition
Street Surface Paved Road
Building
Lot Description Standard
Foundation Full, Day Light
Architectural Style Ranch
Level or Stories One
Schools
Elementary Schools Robert Martin
Middle Schools Andover
High Schools Andover
School District Andover School District (Usd 385)
Others
Monthly Total Fees $28
Read Less Info
Want to know what your home might be worth? Contact us for a FREE valuation!

Our team is ready to help you sell your home for the highest possible price ASAP
Realtor/ Administrative Associate | License ID: 00217875
+1(316) 518-9614 | kim@pinnacleict.com






